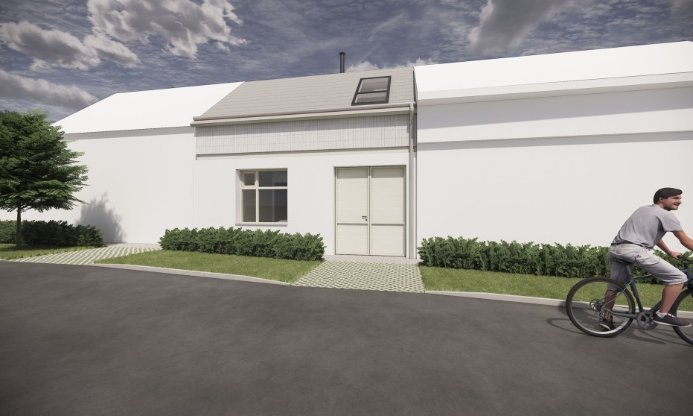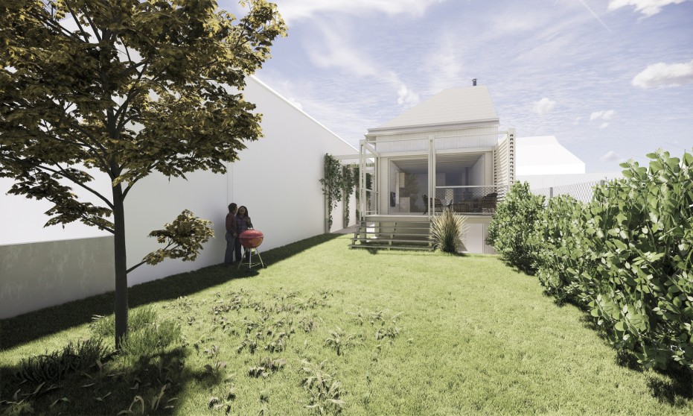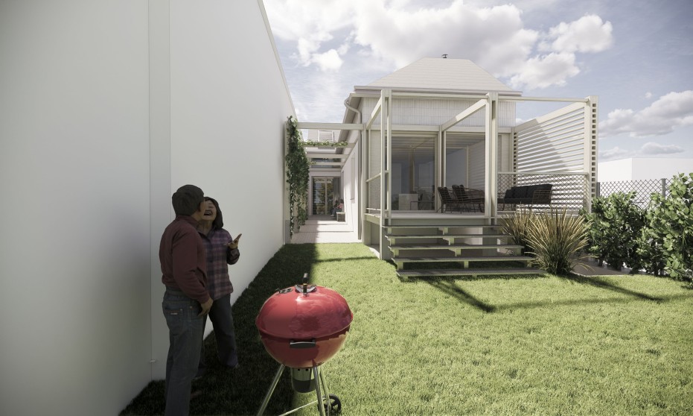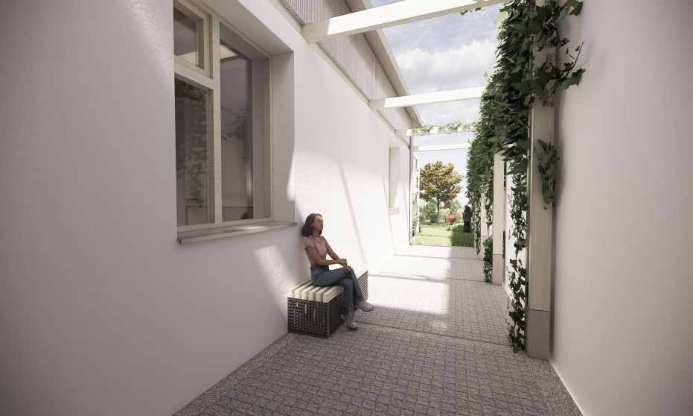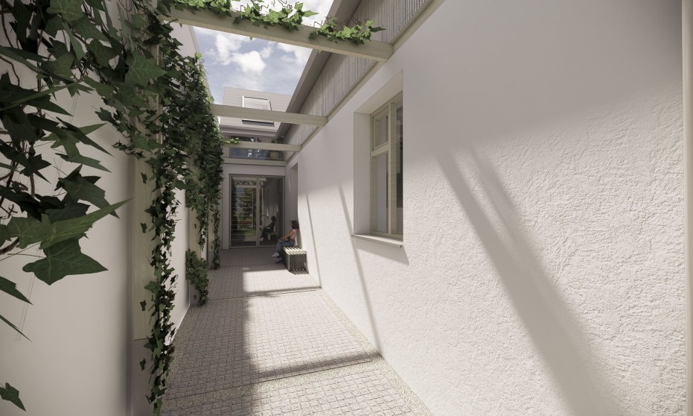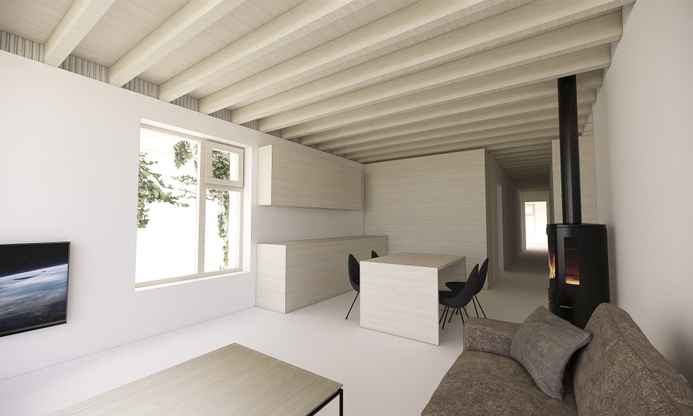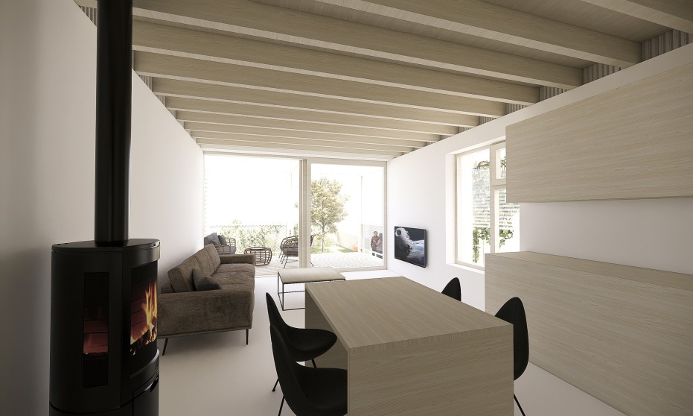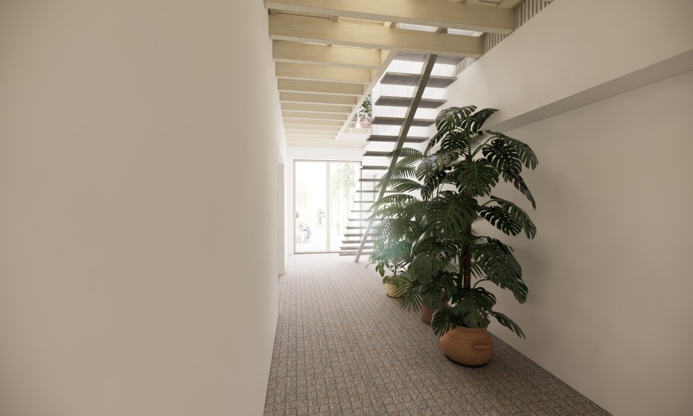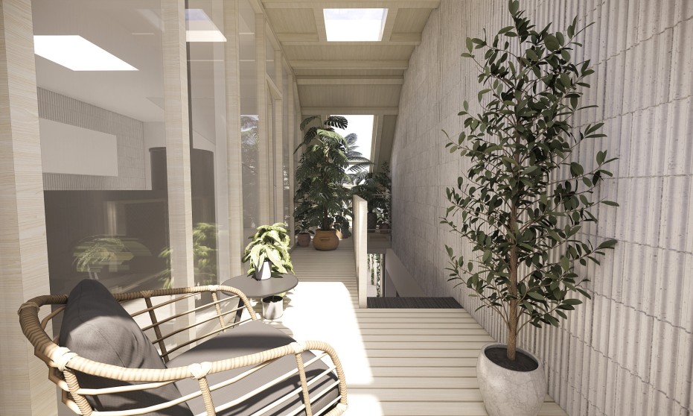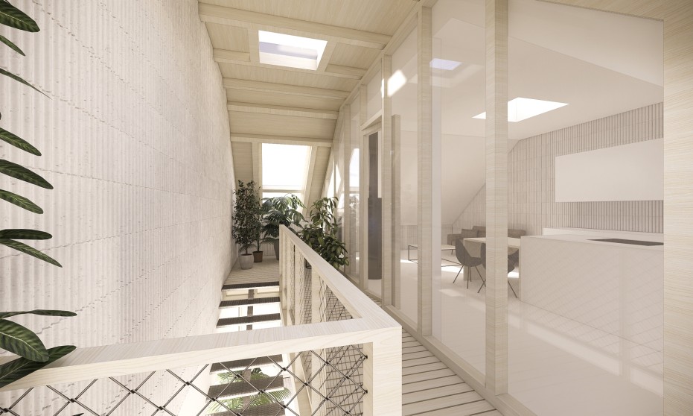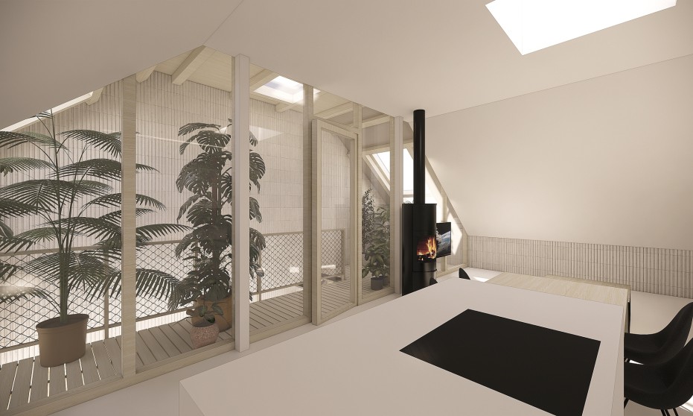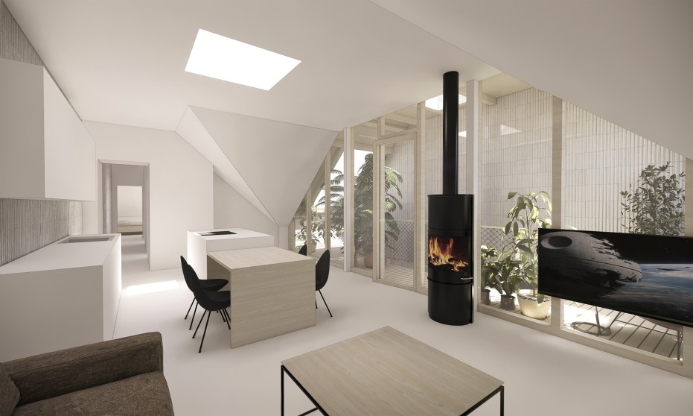Status: Study, project, construction execution
Type: Family House
Location: Modra
Usable Floor Area: 181 m²
Built-up Area: 125 m²
Date: 01/2024
Current State
The house is situated on the building line between neighboring houses in a row development. The floor plan is L-shaped. It is partially basemented and has one above-ground floor plus an attic. The street-facing part is covered by a pitched roof, while the side facing the garden has a shed roof. The plot slopes gently towards the garden.
Family House
The family house is designed as a two-storey apartment. The common area is an entrance hall brightened by a winter garden, which can also be used as a covered parking space for one vehicle. From this space, there is access to a staircase leading to the upper floor and a room housing technical facilities. Emphasis is placed on connecting the living area with the garden through a terrace on the level of the first floor. The layout is connected by a corridor along which built-in furniture with ample storage runs. The winter garden brings a unique and special atmosphere into the house. It is illuminated from both sides by two large roof windows and a skylight above. The attic’s living area is separated from the winter garden by a lightweight glass partition, visually connecting the two spaces. Pleasant daylight is provided by a skylight in the center of the layout. The existing basement under part of the building remains in its authentic state. Reconstruction solutions will focus on capturing and diverting rainwater away from the house to eliminate current moisture problems in the basement.
Construction Principle
From the original house, the exterior walls up to the ceiling above the first floor are retained. The ceilings above the first floor will be wooden beam ceilings with the structure exposed. The new masonry on the second floor will be made of thermal insulation ceramic blocks without additional insulation. The exposed brickwork will remain unplastered, painted white to create an authentic material expression and simplify the construction process. The roof structure is supported by the load-bearing walls. Part of the roof is flat with vegetation that slows down stormwater runoff. The remaining part has a 40° slope with concrete (or ceramic) roofing. The attic spaces are brightened by roof windows, skylights, and light tubes.
Architecture
The house’s architecture is characterized by authentic materials, a typical concept of old simple houses: plaster on the ground floor, exposed brick painted white on the upper floor, concrete, wood, metal—no imitations or pretensions. The house is visually divided into two parts by a hard-lined pergola. The pergola gives character to the cold and narrow courtyard and allows its use not only as a passage to the rear of the plot.
Current State

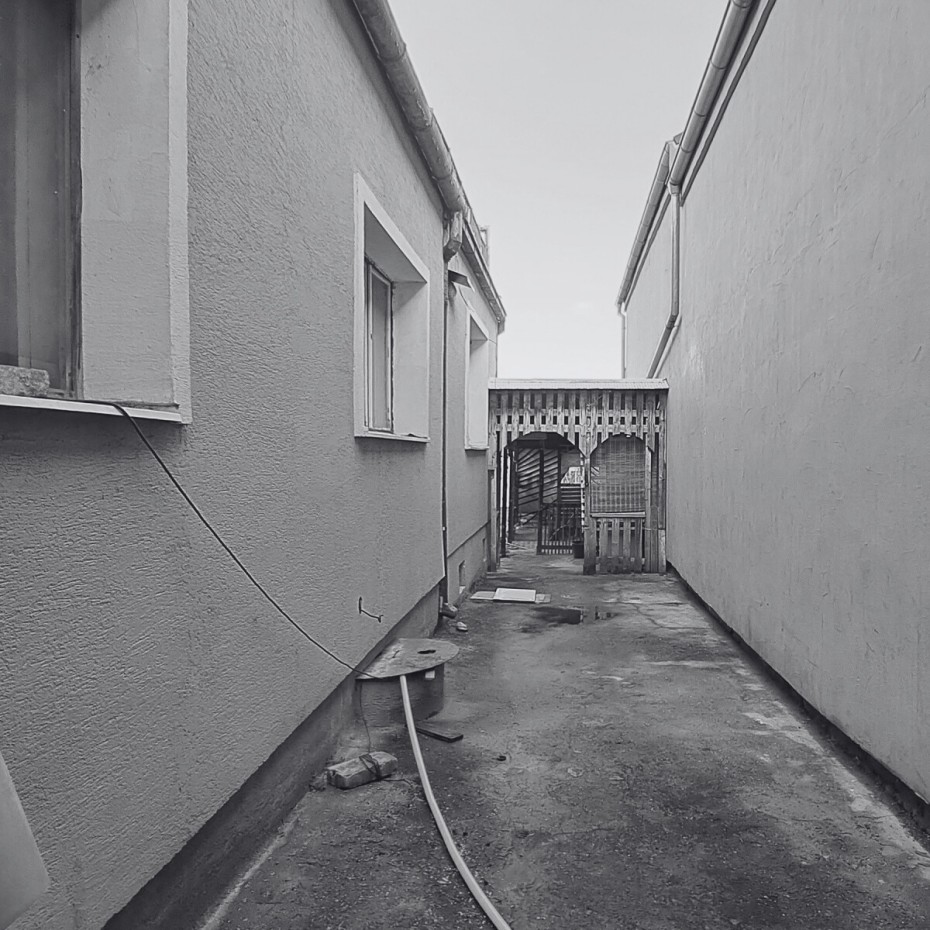
Visualisations
