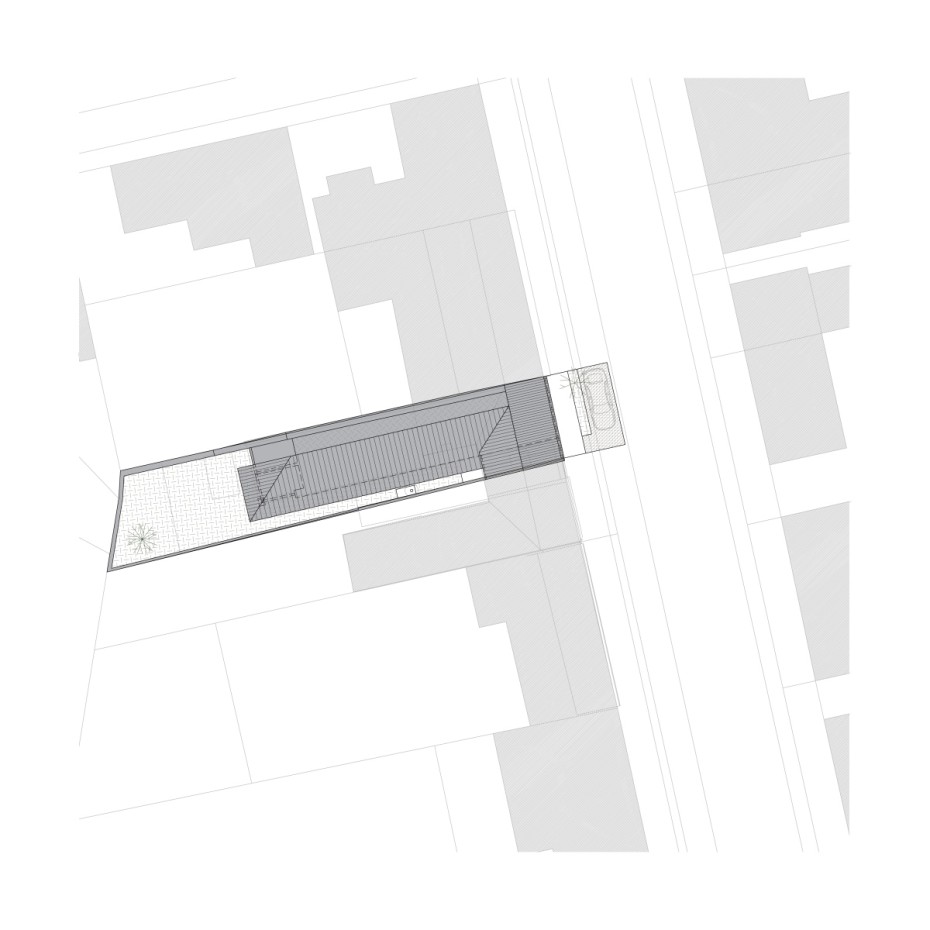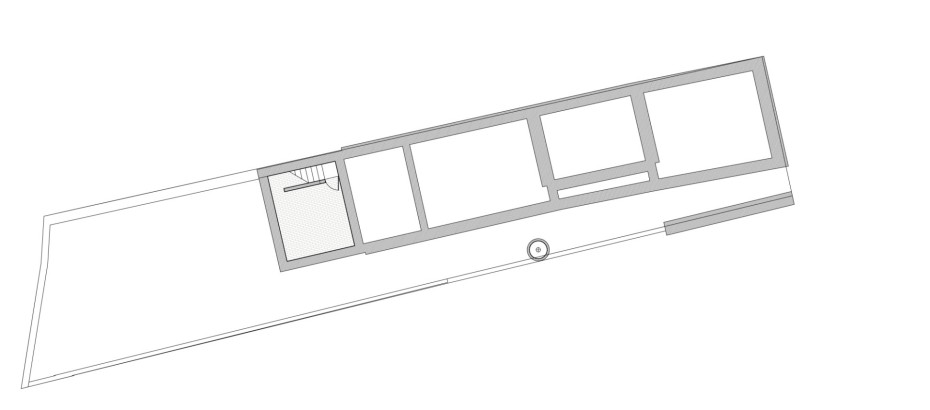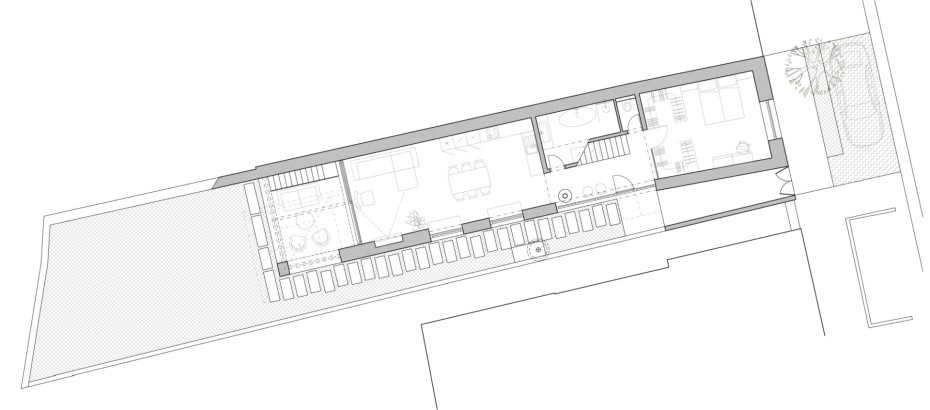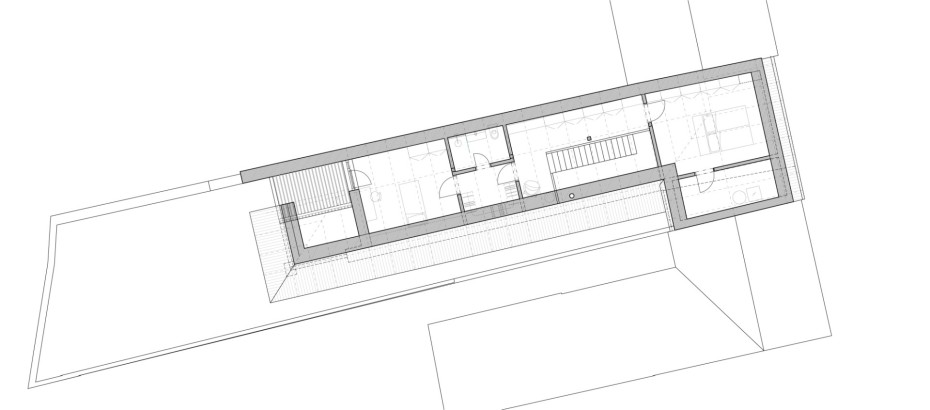Status: Study, project
Type: Family house
Location: Modra
Usable area: 158 m²
Built-up area: 125 m²
Date: 01/2024
Concept
The aim of the study is the extension and reconstruction of a narrow terraced family house.
Existing Condition
The house plot was created by dividing a shared courtyard between two terraced houses into two separate yards with minimal width. As a result, the total width of the plot, including the house, is only about 6.5 meters.
Construction and Layout Principle
The load-bearing walls on the ground floor of the existing house remain mostly unchanged. The main structural intervention on the ground floor is the construction of a reinforced concrete staircase with integrated bathroom and WC – forming one structural unit. The space under the stairs is also utilized as part of the bathroom. This massive staircase and bathroom block form the central architectural-structural interior feature, which connects to a mezzanine gallery in the attic, offering an open visual connection to the ground floor at the staircase. This makes the entrance hall feel generous and significant. A wood-burning stove is located here on the ground floor, while the gallery above serves as a representative space – potentially used as a library or an attractive home office.
The roof and truss structure is placed on load-bearing walls and a reinforced concrete ceiling, with the roof shape changed from gable to flat. All truss supports are coordinated with the layout and remain hidden. The wooden structural material extends to the exterior and is left exposed, without cladding or covering. This approach simplifies the construction process and highlights the craftsmanship of the wooden structure.
Part of the roof is flat, featuring vegetation and light tubes to illuminate interior spaces that require daylight. No skylights are needed in the attic.
Architecture
The architecture of the house is defined by the existing massive masonry of the ground floor and the exposed wooden roof structure, articulated in a modern way while respecting traditional construction principles. The space above the terrace is shaped by timber, forming a composition of a balcony and truncated hip roof. This composition complements the division between sloped and flat roofs, responding to orientation, weather protection, daylight needs for the terrace and interior, and providing privacy for both the client and neighbors.
Details
Details include exterior shading blinds against the western summer sun and a steel support for grapevines along the narrow walkway. When greened, this structure provides privacy in the tight built environment and welcome summer shade.
Existing Condition

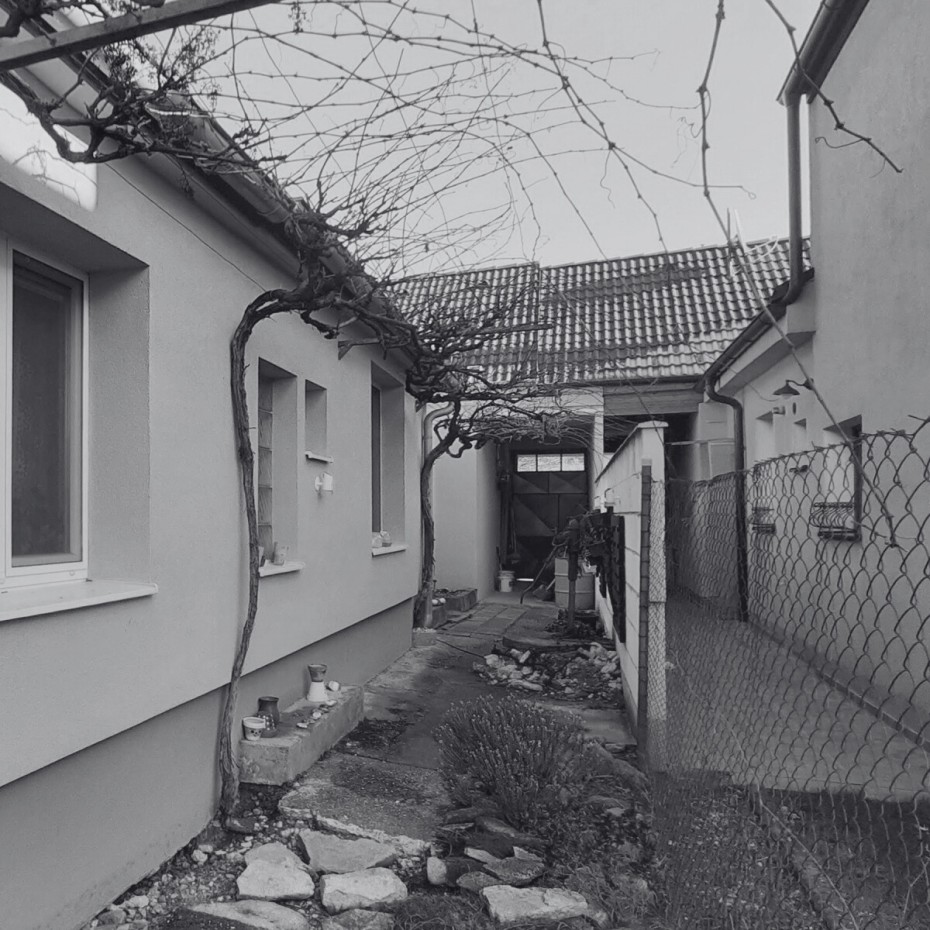
Visualisations
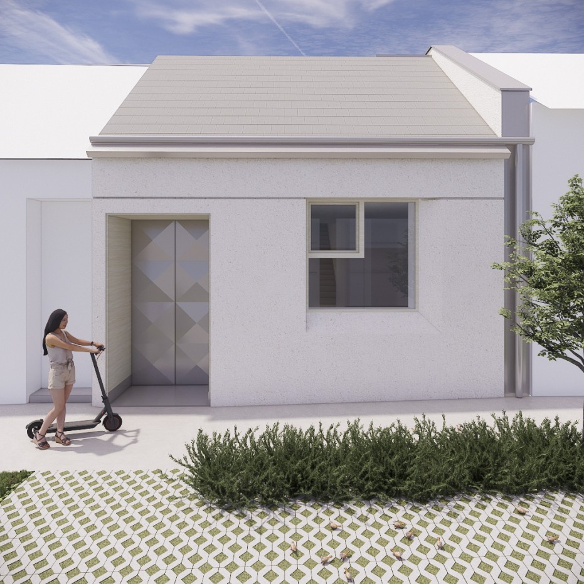
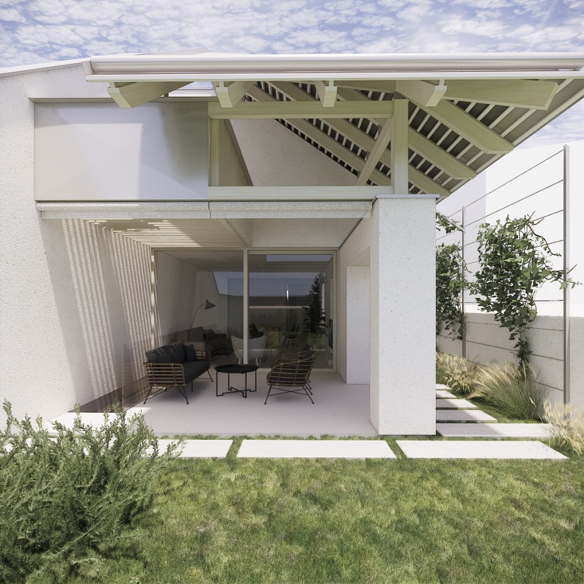
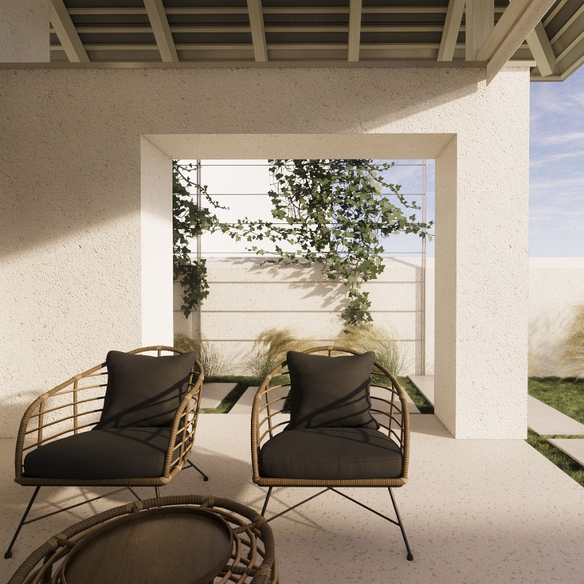
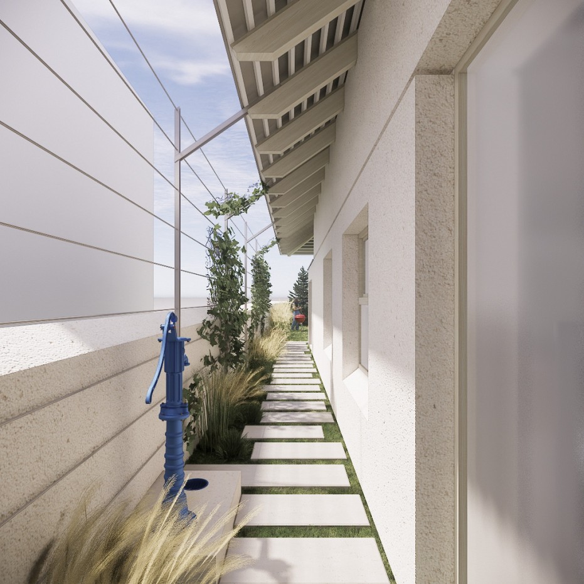
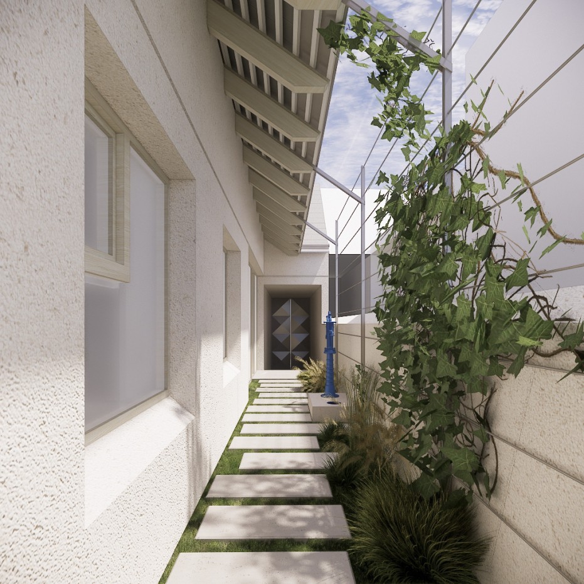
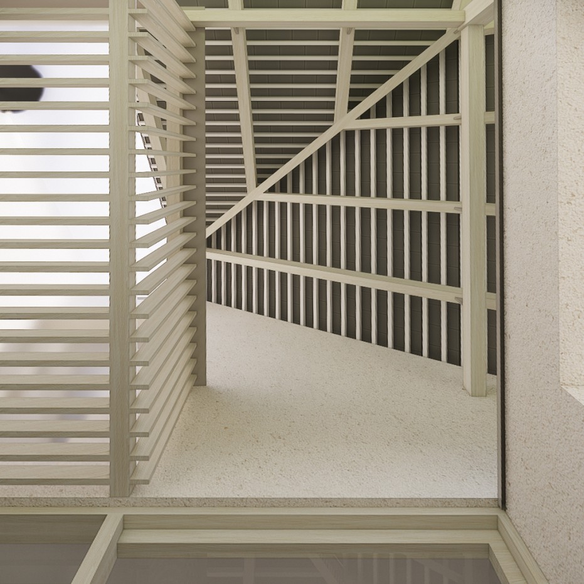
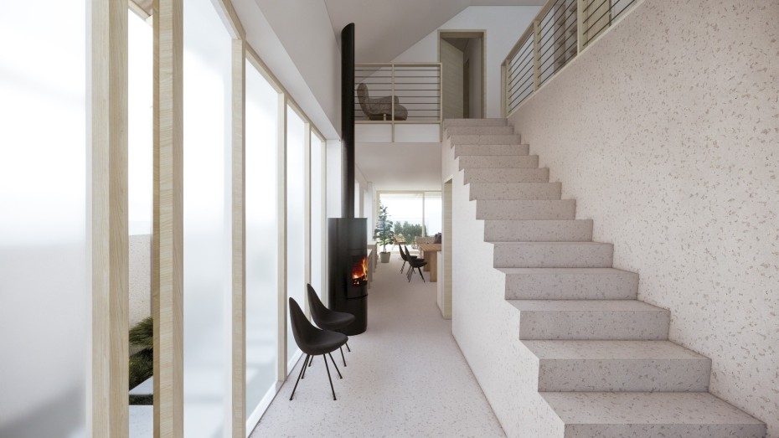
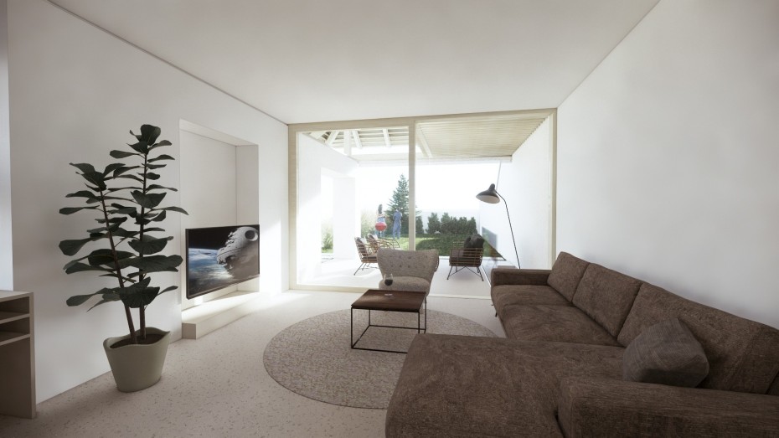
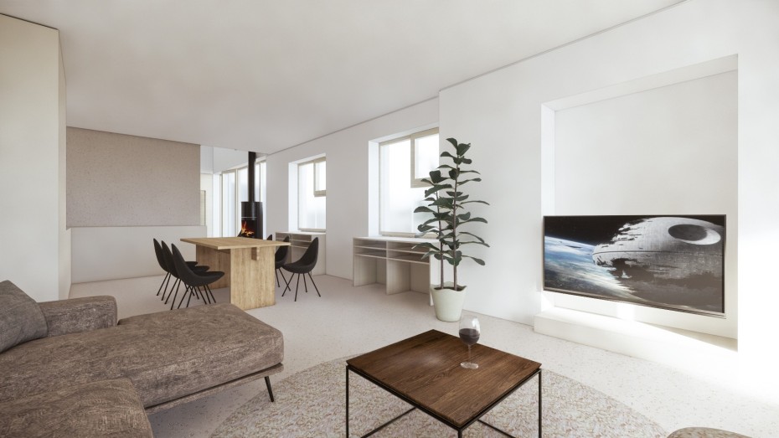
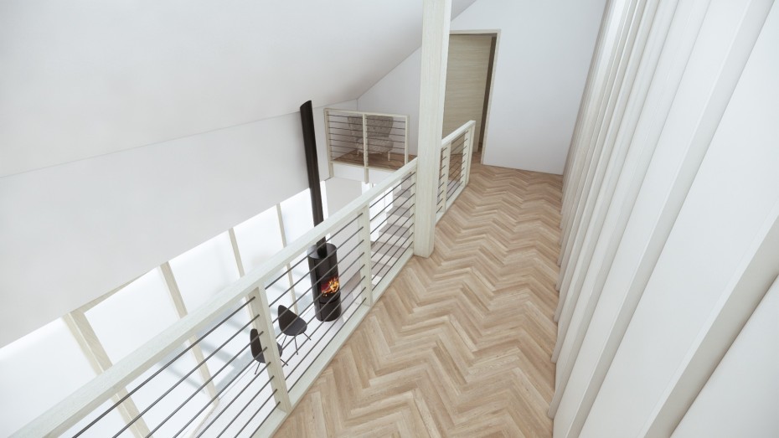
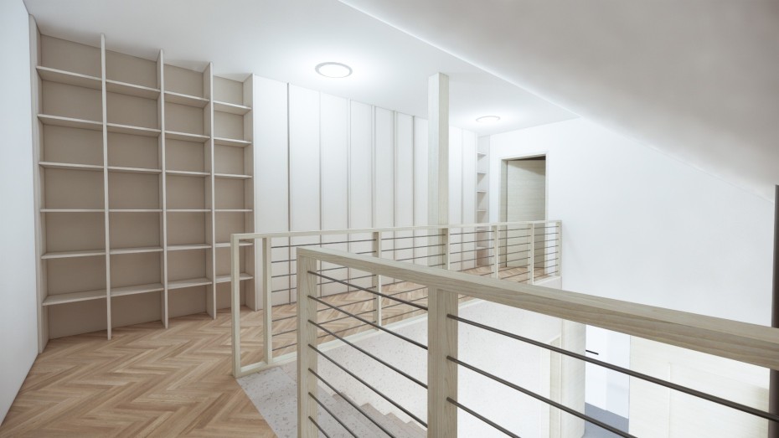
Plans
