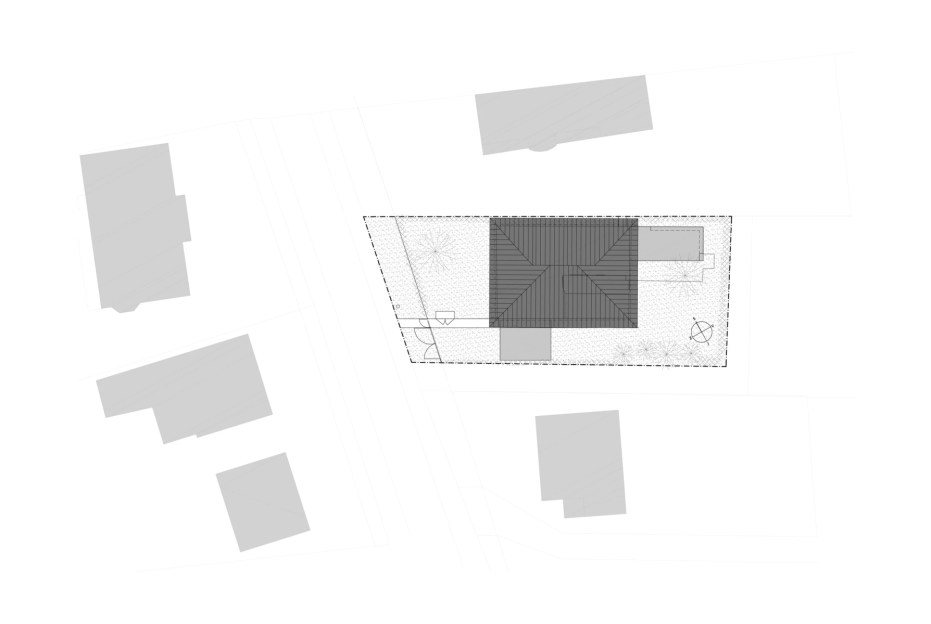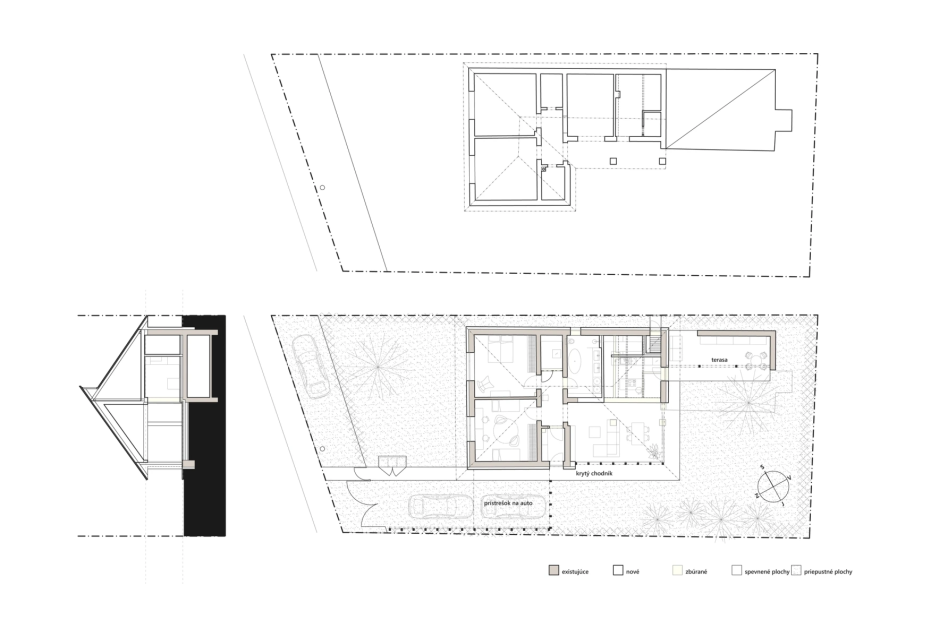Type: Family house
Location: Tureň
Usable area: 113 m²
Built-up area: 198 m²
Completion date: 11/2023
Purpose of the Renovation
The purpose of the renovation is to sensitively build upon the technical qualities of the existing house while considering the sustainability of the investment.
Construction Principle
After removing the roof and ceiling, the load-bearing masonry will be leveled to one height, where exposed reinforced concrete rings will be constructed. The existing walls of the house will be insulated and replastered from the inside. Floors will be built on a new insulated concrete slab. These works constitute a separate phase. The remaining work will be of a timber-frame character, i.e., new load-bearing posts, ceilings, roof structure, and renovation of the terrace, also built on the existing walls.
Operational Principle
The house is designed as a single-story space for the entire family with the possibility of future attic habitation without major structural interventions on the ground floor. The simple shape and favorable positioning of the load-bearing walls enable a compact building that fulfills this intention.
Summary
The house consists of two architecturally and structurally contrasting parts:
The existing rigid part of the building with new flooring, insulation, and plastering;
A timber-frame construction of the new living room, ceiling, and roof built dry, with transparent infills (windows) and lightweight galvanized or aluminum surfaces.
The simplicity of construction and clear phasing of the processes saves energy and costs mainly related to subcontractor logistics and renovation time, which often cause additional expenses during reconstruction.
Visualizations
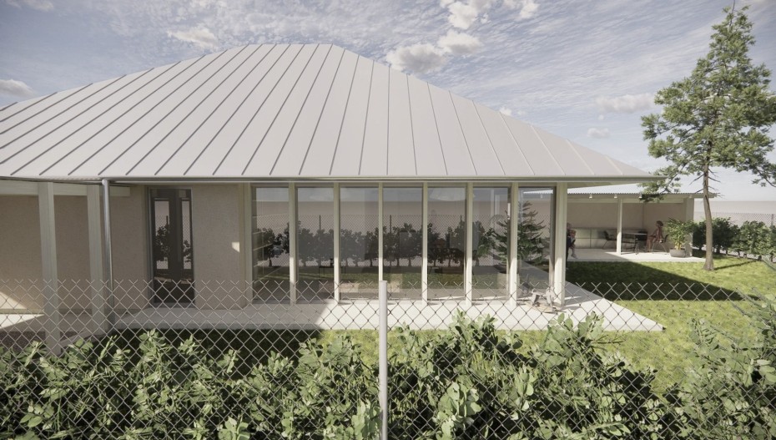
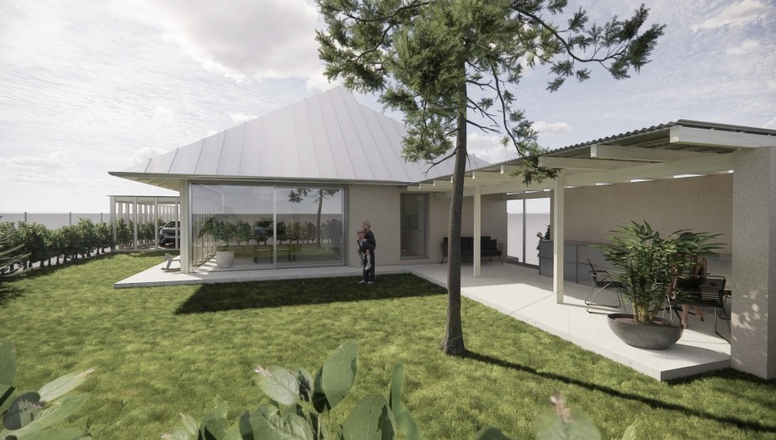
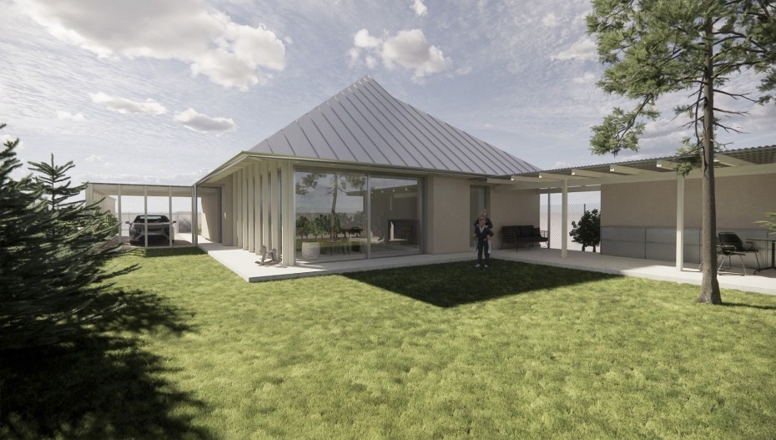
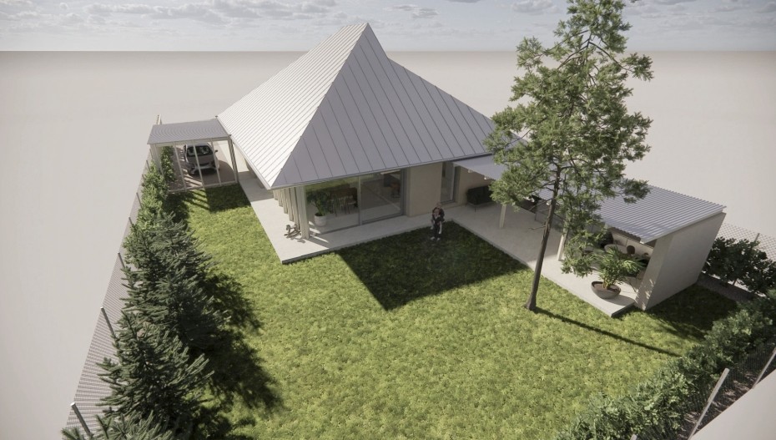
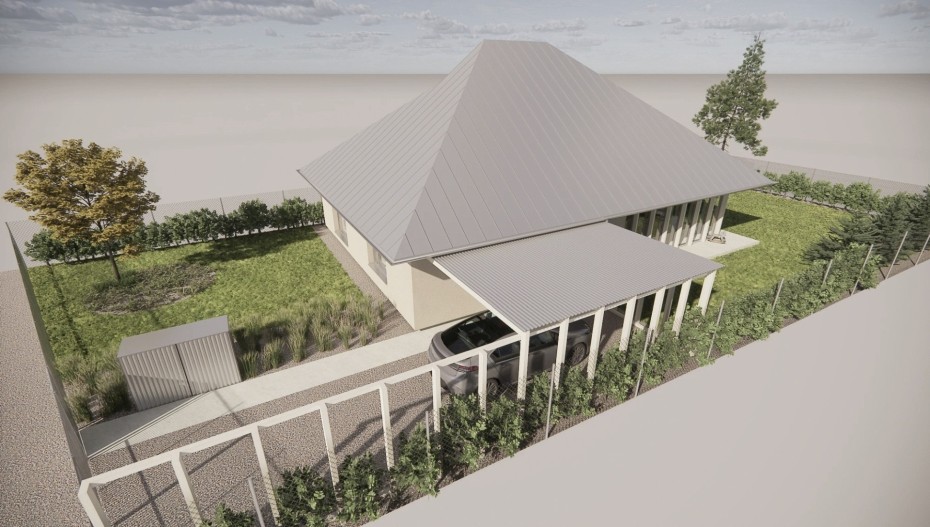
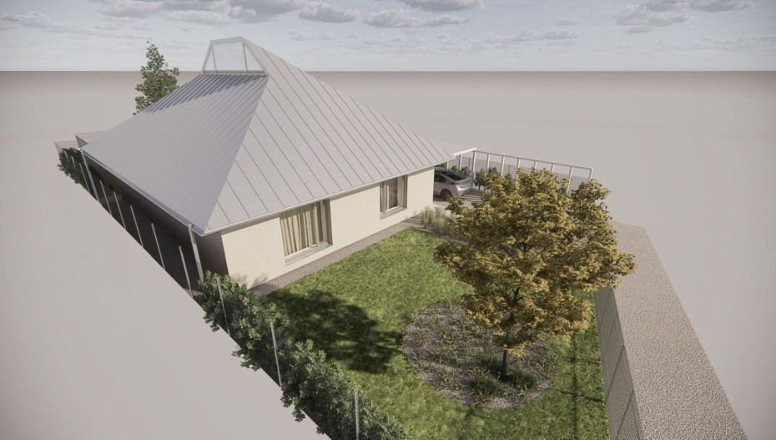
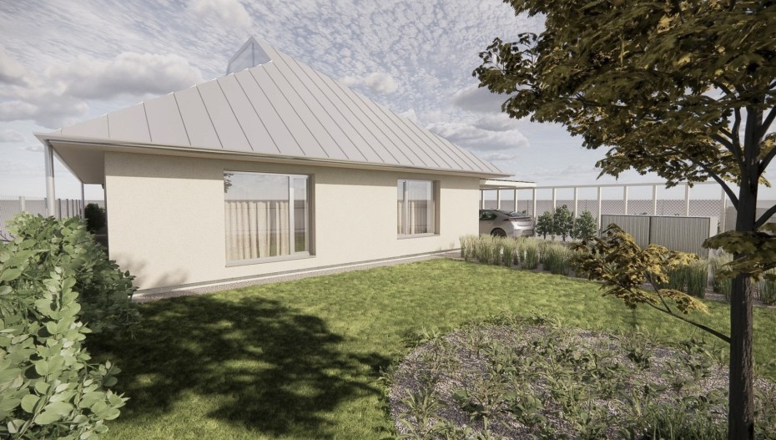
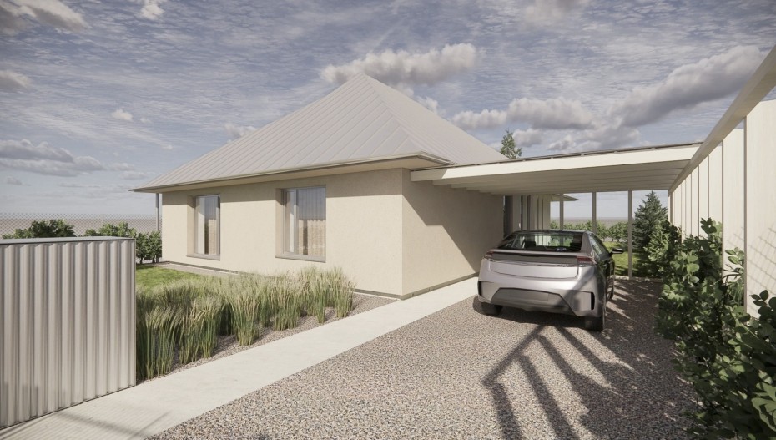
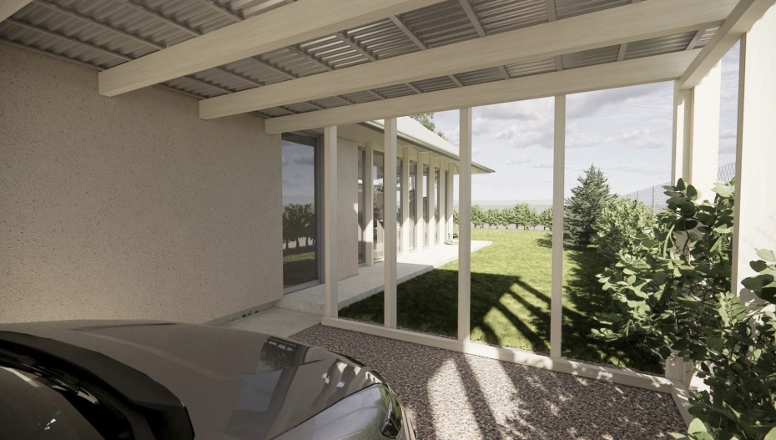
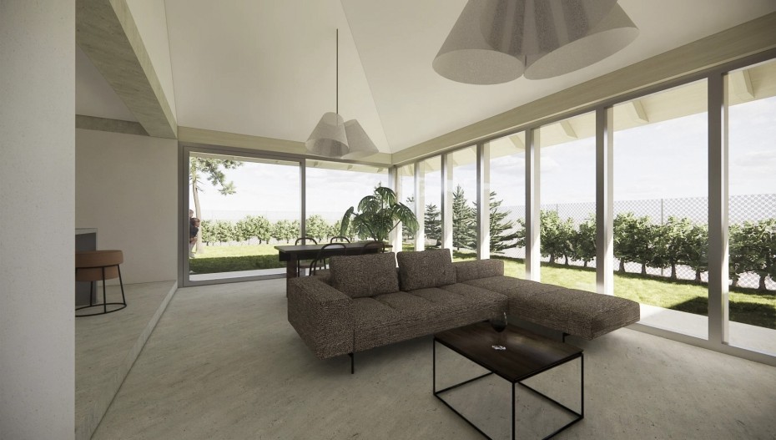
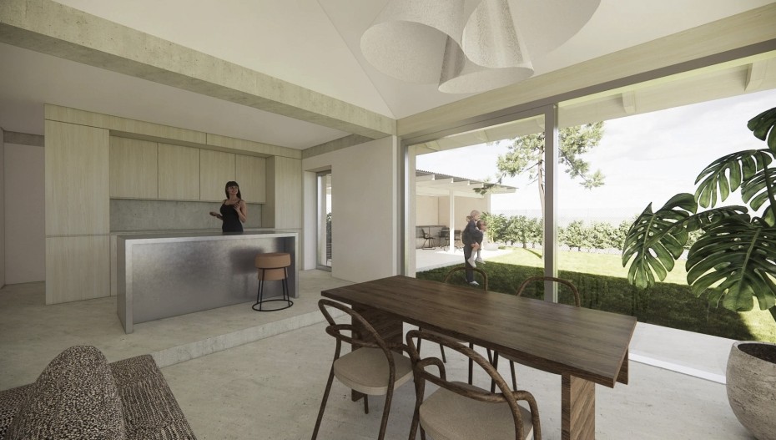
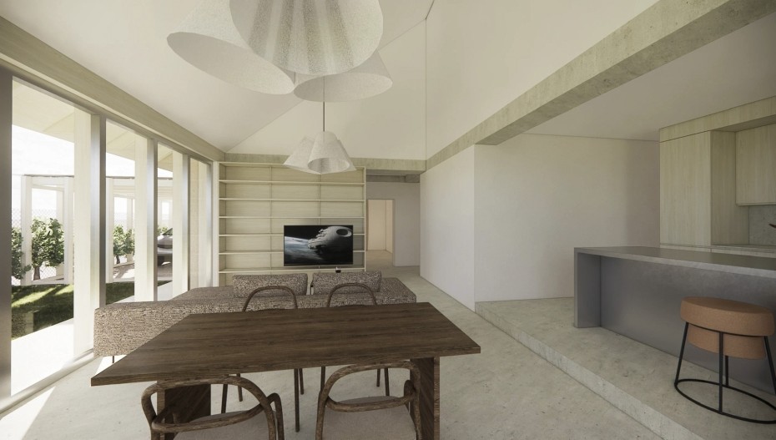
Pôvodný stav

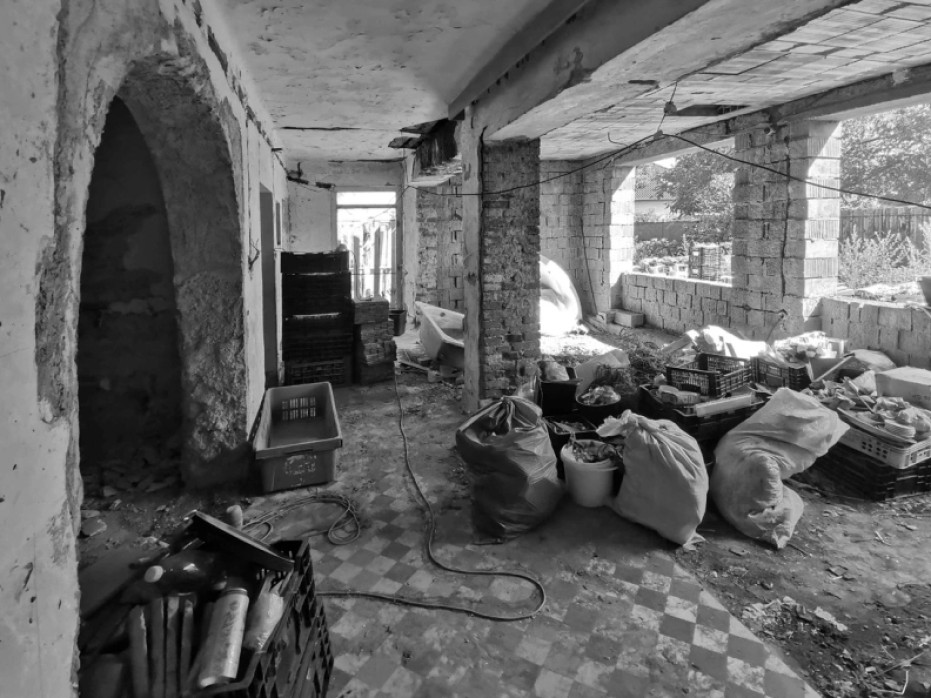
Plans
