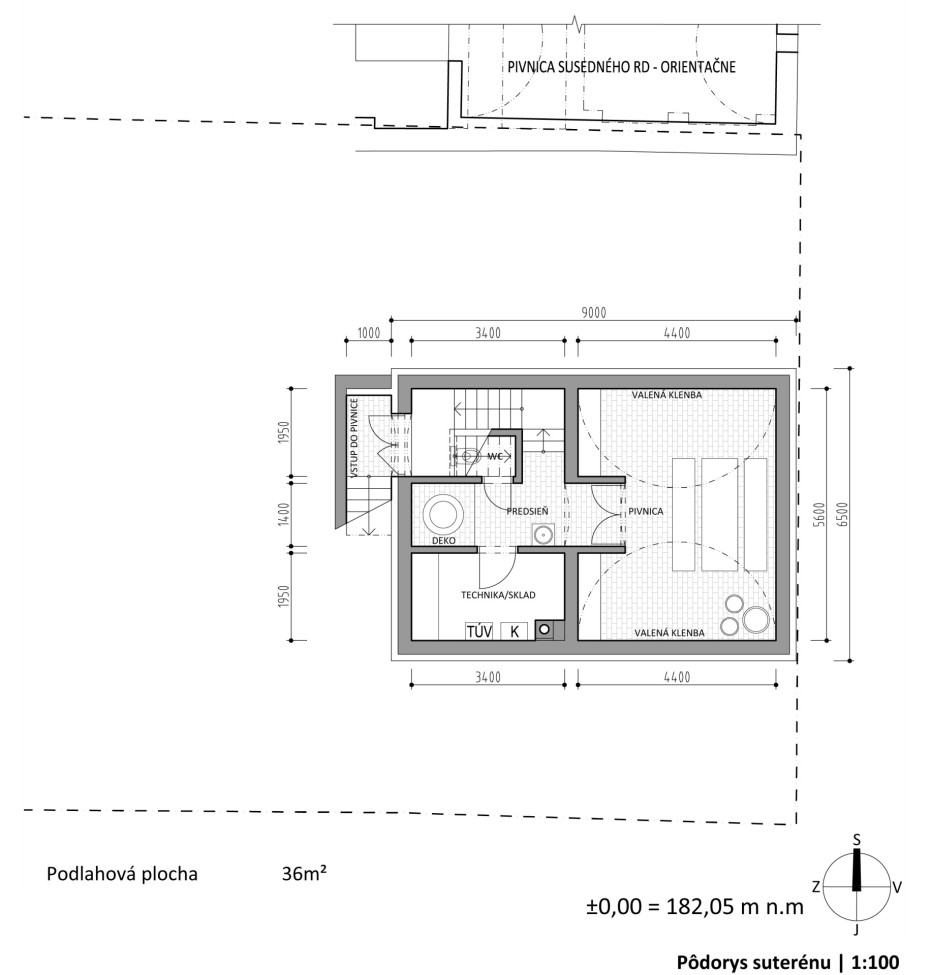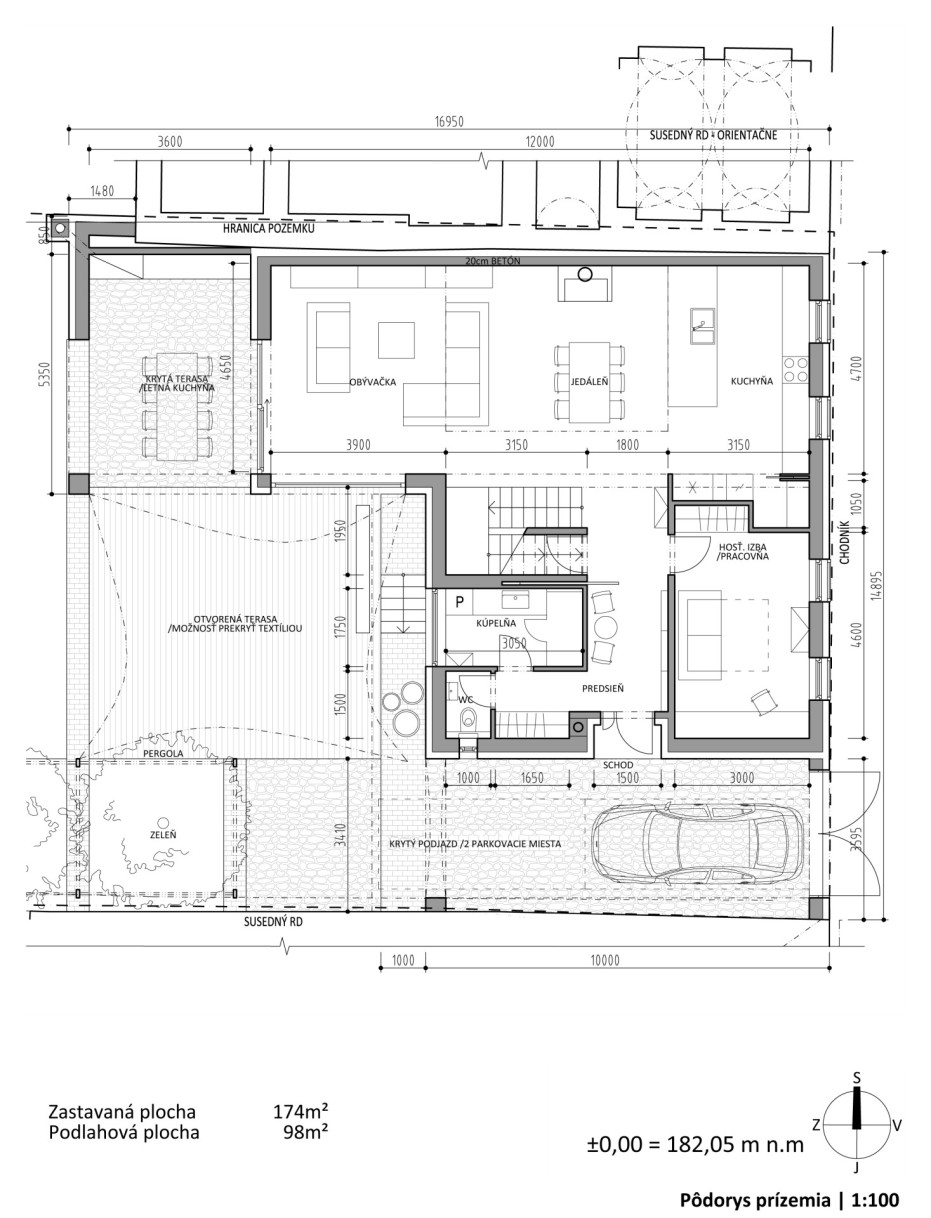Status: study, project, completed
Type: family house
Location: Modra
Usable area: 230 m²
Built-up area: 190 m²
Date: 08/2016
The family house is custom-designed for a young family with two children, with the possibility of accommodating guests.
Character
The architecture is characterized by contrasts between the street-facing part and the courtyard-facing part of the building, between modern and historicizing stylistic elements, and in the materials used. Overall, it is a balanced mix of these contrasts.
Construction
Walls: concrete foundation strips and 30 cm ceramic blocks, insulated with 15 cm mineral wool
Base: double concrete slab with 12 cm floor polystyrene insulation
Ceilings and roof: reinforced concrete ceilings, wooden roof structure, ceramic roofing tiles
Vault in the basement: traditional barrel vault made of solid fired bricks
Private terrace in the attic
The price of the generous window in this project could have been a burden. However, since it was not necessary to heat and fully use the entire attic space, we decided to save the clients on this part of the construction. Above the parking space, there is only a lightweight terrace structure overlooking the house, a beautiful pear tree, and the barn. This area is in constant contact with the exterior and offers the family a space for private relaxation. The theme of privacy is addressed in the interior rooms, but it is often underestimated outdoors. We did not forget about it.
Existing condition
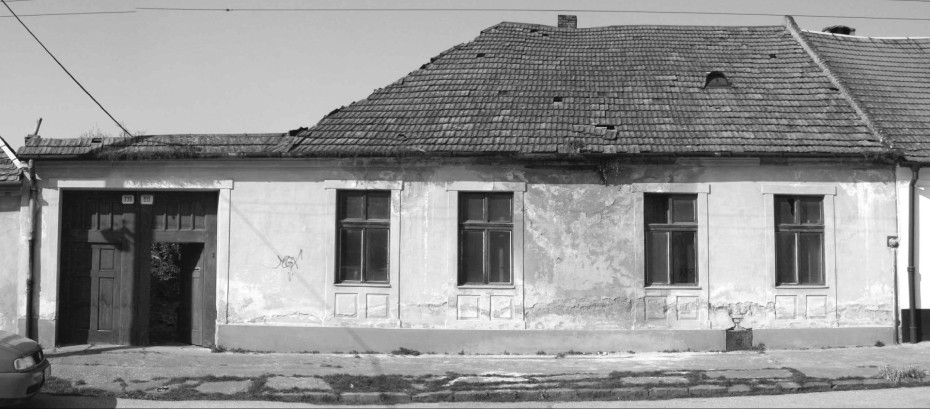
Visualisations
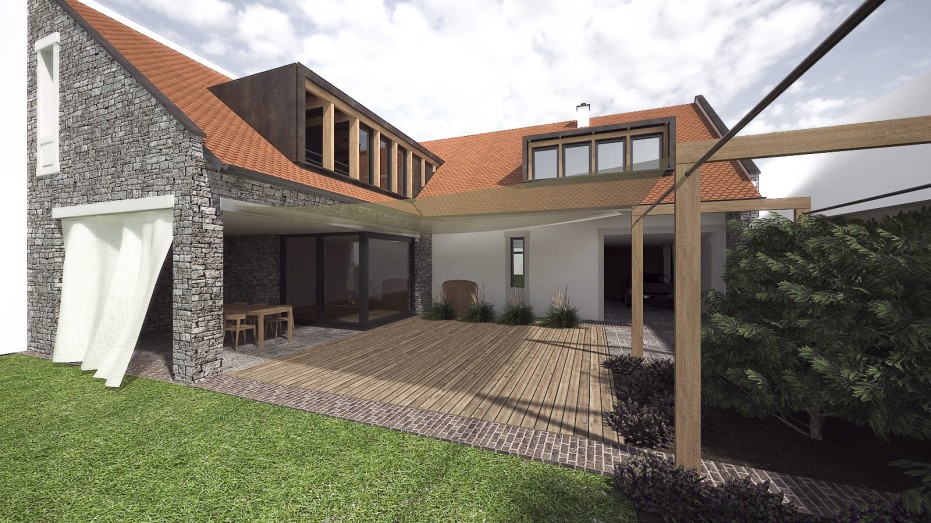
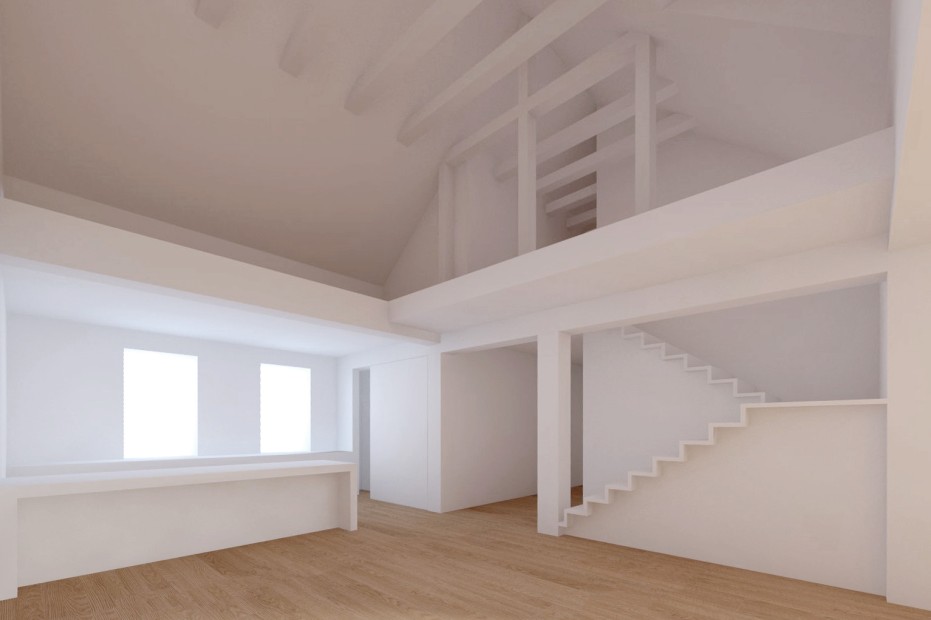
Plans

