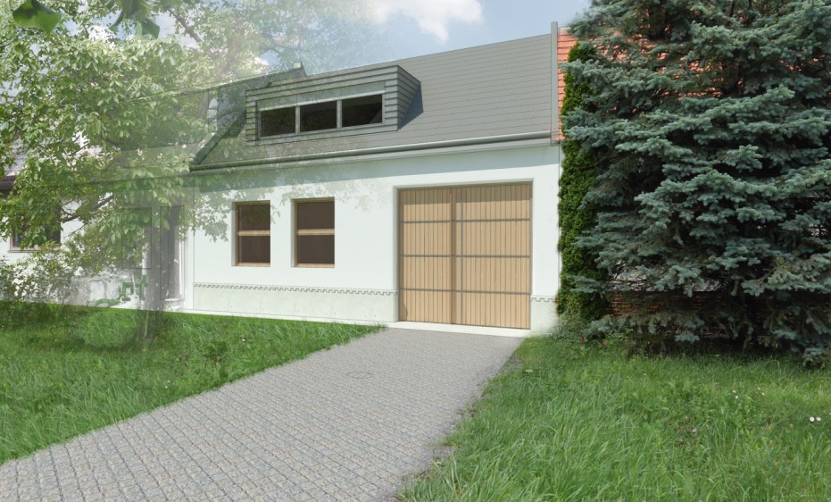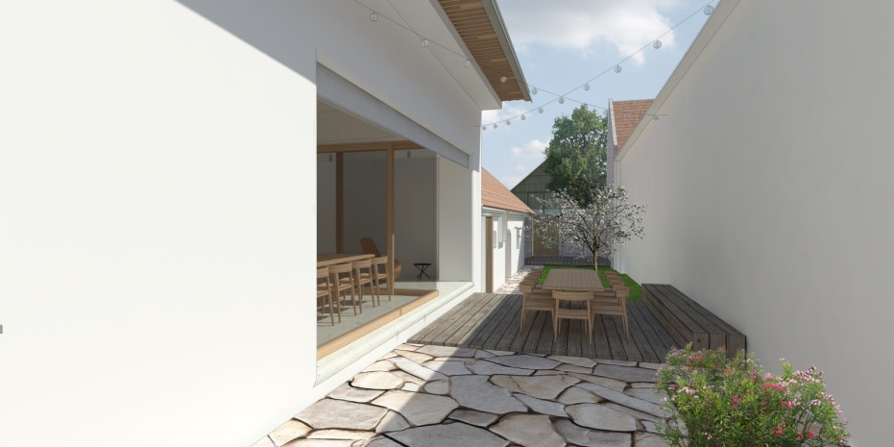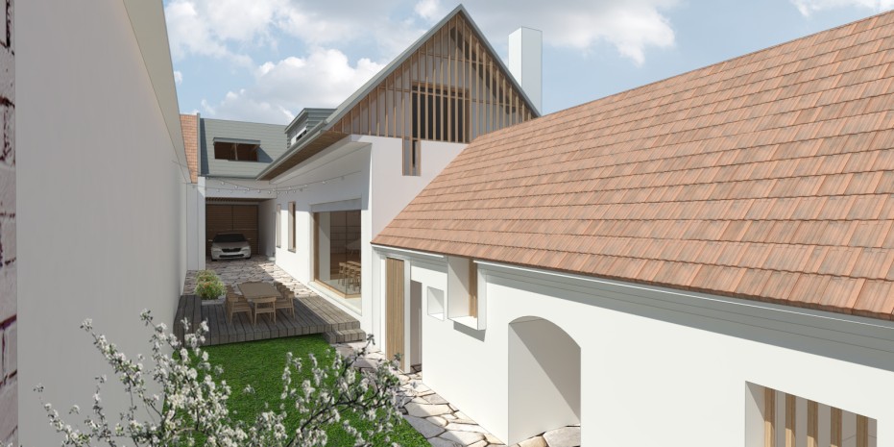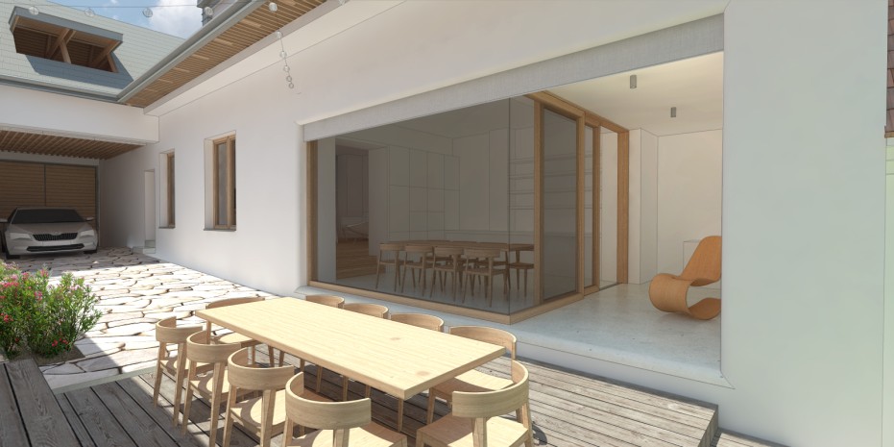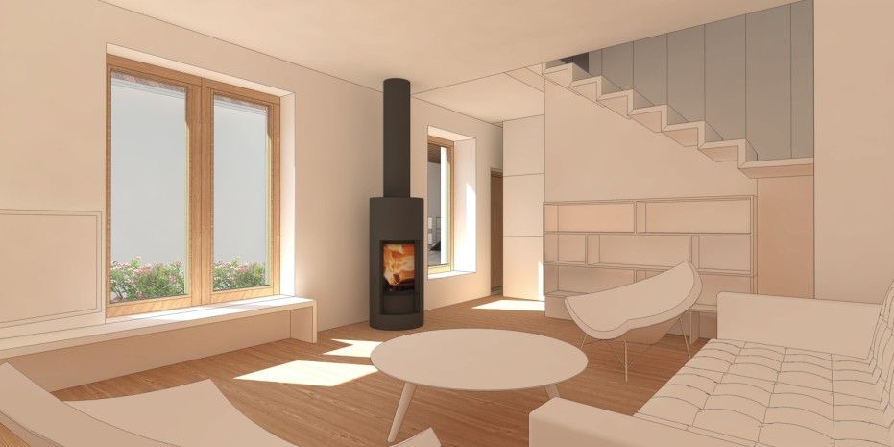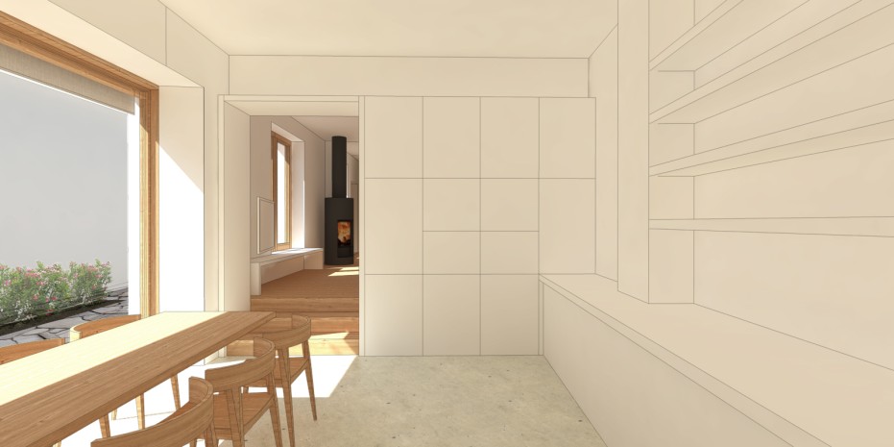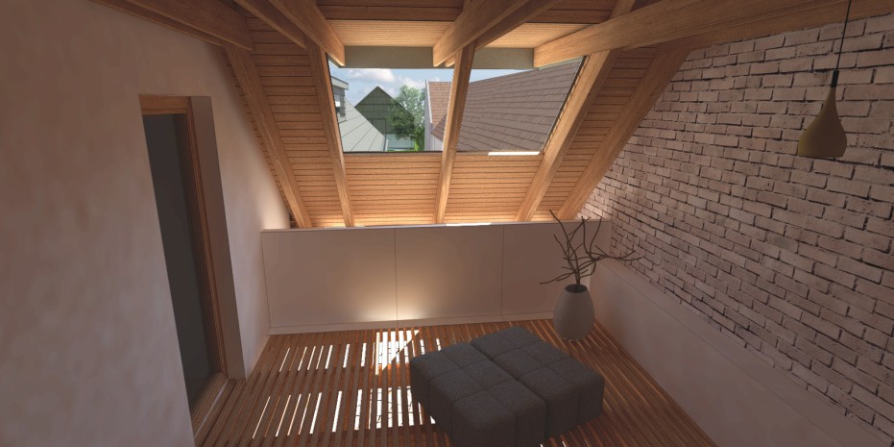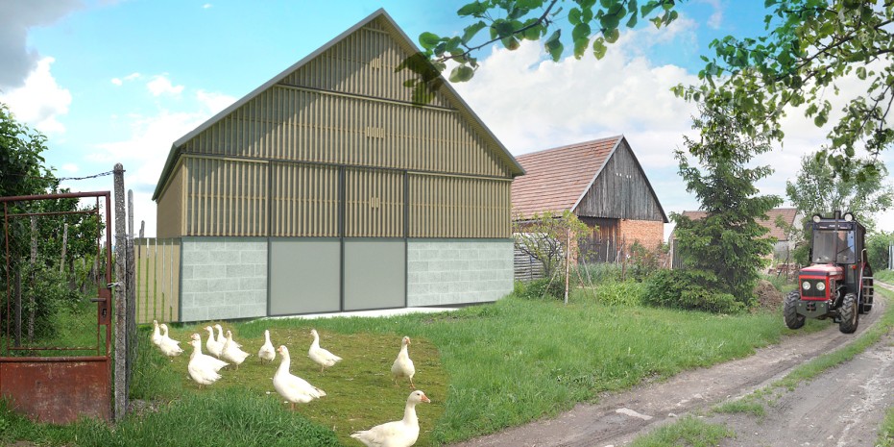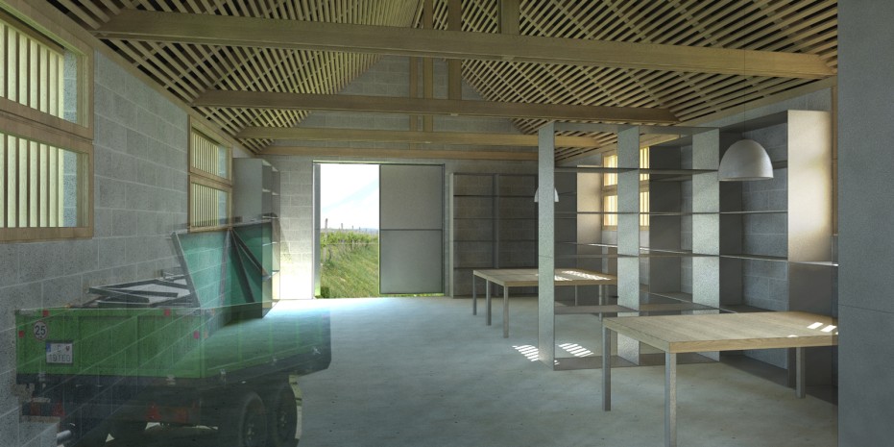Status: study, project, completed
Type: family house
Location: Modra
Date: 05/2020
Usable area: 191 m²
Built-up area: 203 m²
Our task was to address the reconstruction of a house with attic conversion, sensitively contributing to the strong row architecture of the street, and to create a fully functional space on a narrow plot. The highlight of the project was a new barn located behind the house’s plot.
Character
Even in this case of a narrow vineyard plot, we did not abandon the traditional principle of a narrow house and narrow yard, which we consider appropriate. For today’s needs of covered parking, the original concept of roofing the space behind the entrance gate is also justified. We preserved the original house’s exterior walls and minimally intervened in the layout of the open-plan interior by only building partitions around the sanitary facilities and sleeping rooms. All other internal room boundaries are formed by built-in furniture. The building is stabilized by a concrete ceiling, and the attic is a new structure composed of masonry and wooden constructions. Traditional elements, such as the roof overhang or dormer window, have been modernized. A small detail is the almost forgotten gutter made from chestnut wood, which is characteristic for this type of architecture.
Corner Window and Covered Terrace
If I have to highlight the most significant feature of the house, it is undoubtedly the kitchen with its generous corner window, where glass meets glass at the corner. This element most influences the visual comfort and mood of the inhabitants inside and in the yard, completely breaking the barrier between exterior and interior. The intermediate space between the interior and the yard is a covered terrace ventilated by the chimney effect, which provides nearly constant shade in summer and extends the kitchen and dining function beyond its boundaries.
Private Terrace in the Attic
The price of this generous window could have been a downside in this project. However, since it was not necessary to heat and fully convert the entire attic space into living quarters, we saved costs for the client on this part of the building. Above the parking space, only a lightweight terrace structure was created, offering a view beyond the house to a beautiful pear tree and the barn. This part remains in constant contact with the exterior and offers the family a space for private relaxation. The theme of privacy is addressed in the interior rooms, but it is often underestimated in exterior spaces. We did not forget it.
Barn
Behind the plot lies agricultural land, where we placed the new barn. It is characterized by walls made of exposed formwork blocks, perforated wooden slats, and corrugated fiber-cement roofing.
Existing Condition
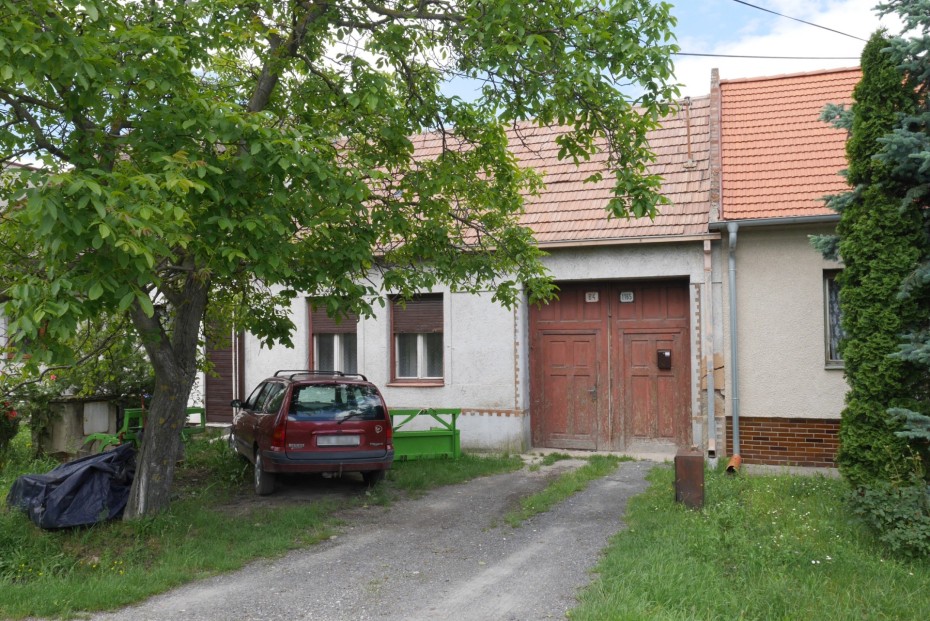
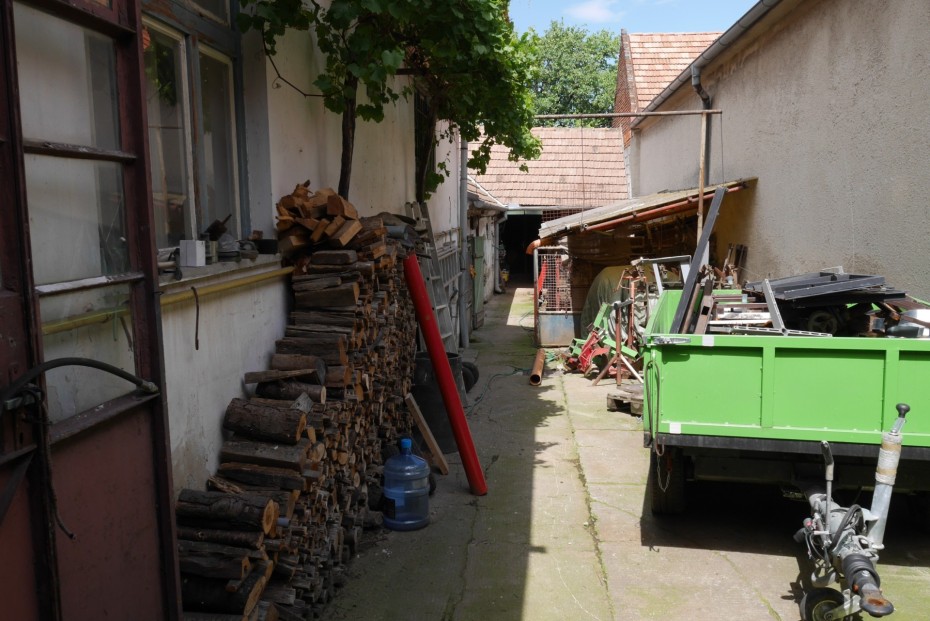
Visualisations
