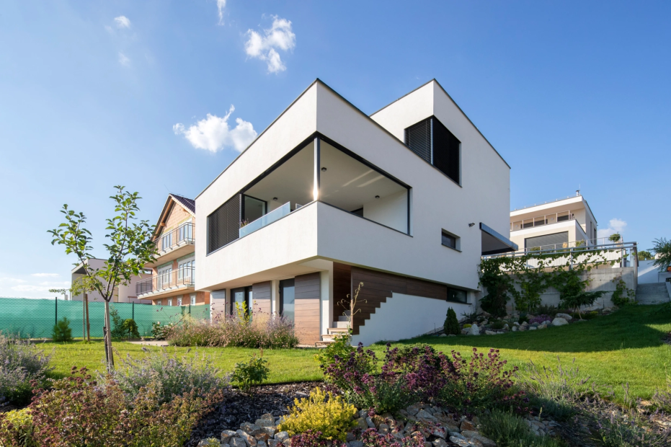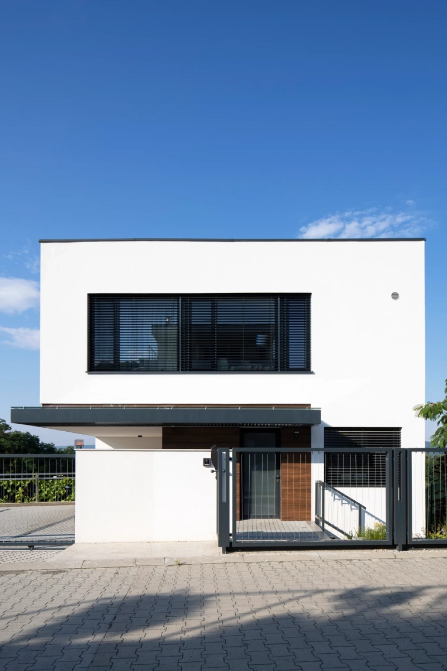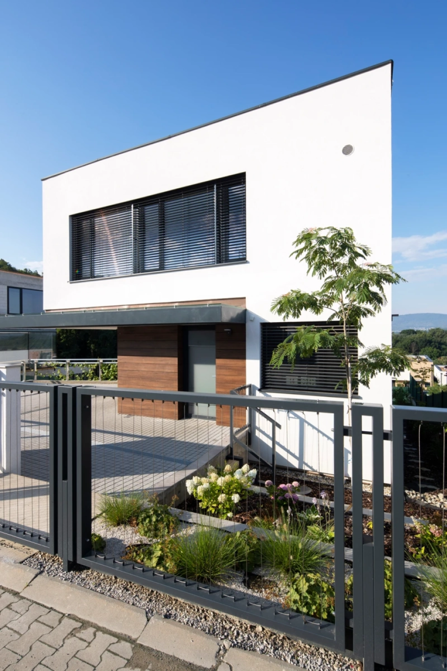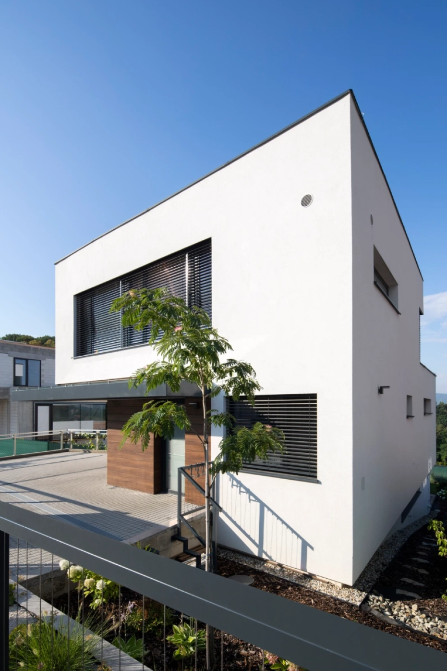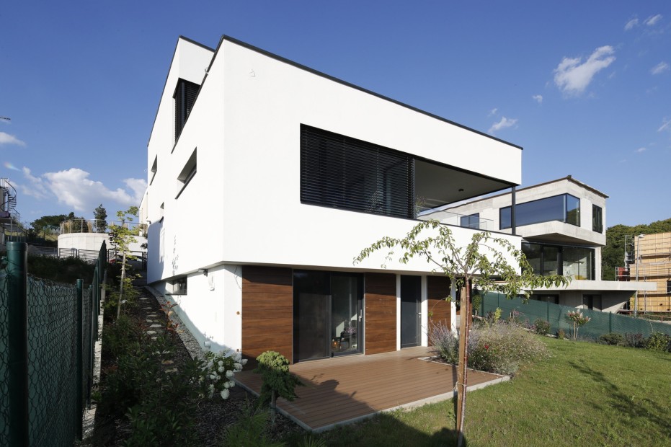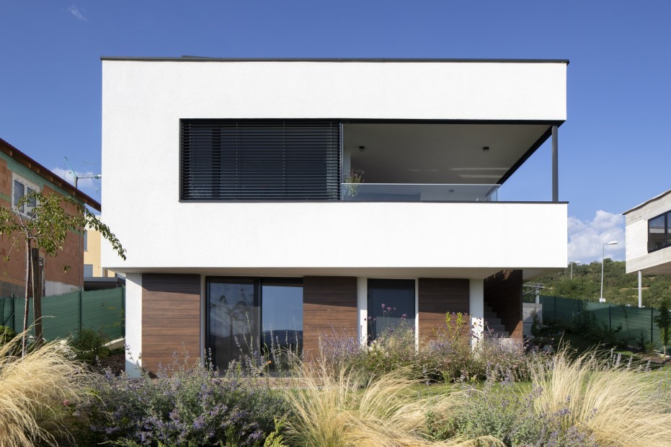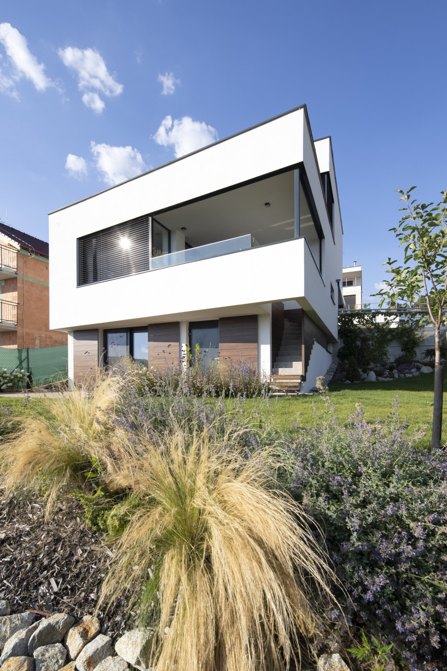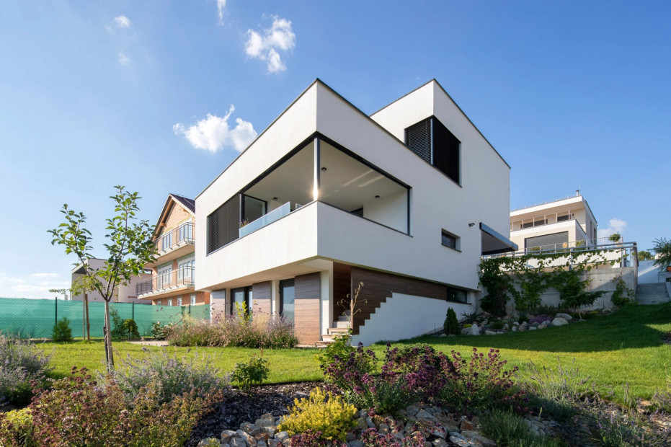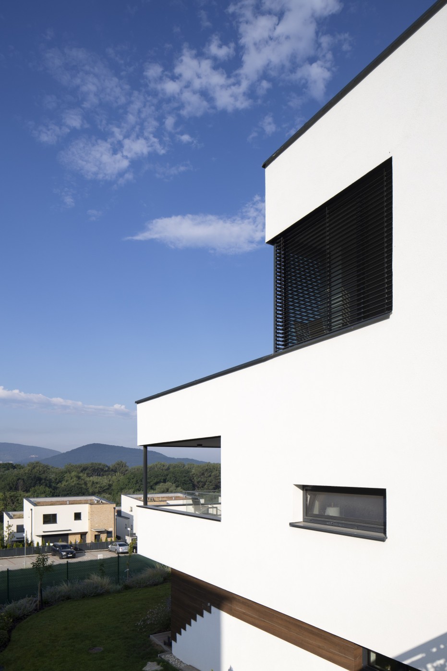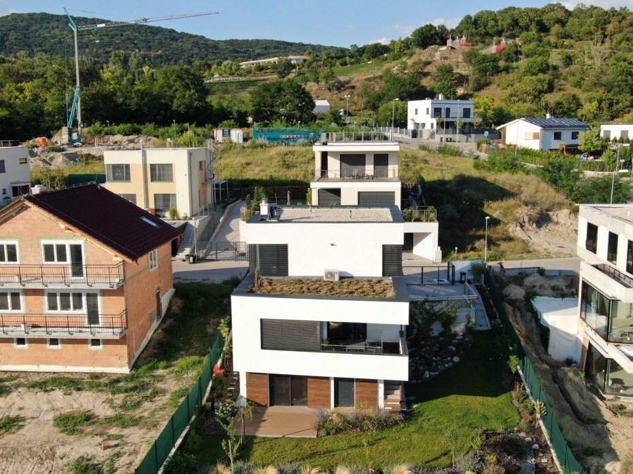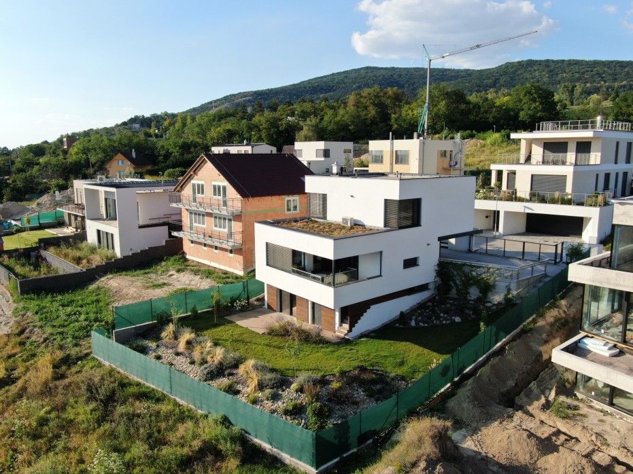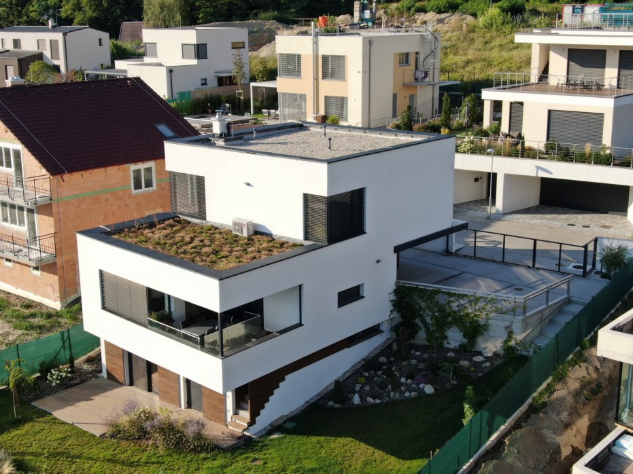Status: Study, project, completed
Location: Záhrady Devín
Usable area: 202.7 m²
Built-up area: 134.85 m²
Date: 08/2017
Co-author: Helena Vojtková
Project Brief
Our clients, a family of four, requested a house with two above-ground floors, a basement, a summer kitchen, a covered terrace with views of Devín Castle, and a covered parking space.
Location and Character
The family house is situated in a developed area in Devín, on a sloping plot with a southwest orientation. Access to the site is from the upper part of the slope. When developing the concept, we opted for a rational layout and a compact volume for several reasons: efficient use of the plot’s space, simplified construction on a slope, minimization of complex details at the building-to-terrain interface, and straightforward drainage of the surrounding terrain.
Besides the house itself, we proposed retaining walls on the site—one to create a stable flat area for parking spaces, and another to secure a green terrace at the lower part of the plot, enhancing the usability of the slope. The overall character of the house is clean and the clients’ intentions are clearly legible.
Levels
The house has an unusual approach with access from the upper slope level. The upper level connects without stairs to the ground floor, which houses the common living areas with amenities, a guest or barrier-free senior section, a covered outdoor terrace, and the covered parking space.
The private family zone is located on the upper floor. The basement connects to the lower green terrace and contains the summer kitchen and a staircase leading directly to the covered terrace on the ground floor. At the lowest part of the plot is a utility garden area. All levels on the site are connected by simple terraced stairways.
Roof
The house features two roof levels. The upper floor has a flat roof with a gravel topping, while the ground floor roof is a green roof. Besides its pleasant appearance, the green roof provides protection for the roof layers against UV radiation, overheating, dust, and pollution, while primarily retaining at least 50% of precipitation falling on the roof. This increases the roof’s lifespan and improves interior comfort. Maintenance of the green roof is minimal, and the view from the upper floor windows is pleasantly accented with greenery.
