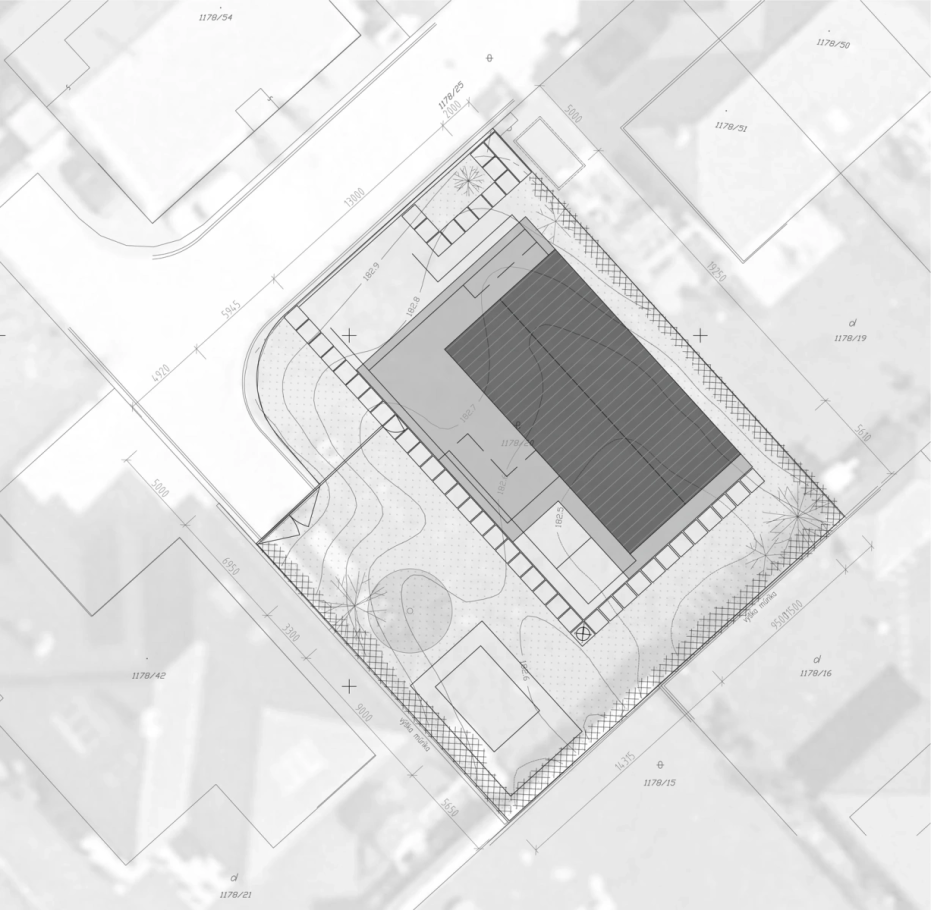Status: study, design, construction execution
Usable floor area: 244 m²
Built-up area: 207 m²
Date: 02/2023
The upper floor is characterized by a simple volume with a gable roof, while the ground floor with a green roof extends sideways.
Design
Due to the spatial demands of the ground floor, the upper floor is recessed. The setback of the gabled upper floor compared to the large-area ground floor creates the main architectural and construction principle. Hardened surfaces on the property are designed for vehicle access and outdoor parking, as well as for private relaxation and outdoor activities on the covered terrace between the interior and the garden.
Construction and Architecture
The construction and architecture of the house form a coherent volume, where the load-bearing system of the attic directly connects to the walls of the ground floor through monolithic ring beams, ceilings, and partially the walls of the upper floor. The house is founded on a concrete base slab and strip foundations. The vertical structures are masonry, arranged logically according to the layout: on the ground floor between the garage section and the common area; on the upper floor around its perimeter, resting on the walls of the ground floor. The ring beams, ceilings, and some upper floor walls are reinforced concrete. The house façades are smooth white; the roofing is gray, and the adjacent exterior floors are designed from polished concrete or concrete paving. The ground floor is accented by walls clad with cement-fiber boards. The fencing is made from perforated steel profiles, with a hinged waste box and a pedestrian gate.
Summary
The fundamental character traits of the family house, including the landscaping adjustments, are: the house shape ensures privacy for the common areas and represents a dignified presence from the street; the architectural principle of the recessed gabled upper floor on the expansive ground floor with a flat roof; window orientation such that except for the northwest-facing ones, no additional exterior shading is needed; an exterior shelter above the terrace integrated as part of the building without the need for attachments; views from the house directed toward the private garden; simplicity, logic, and rationality in the spatial layout combined with a modest amount of generosity.
Visualisations
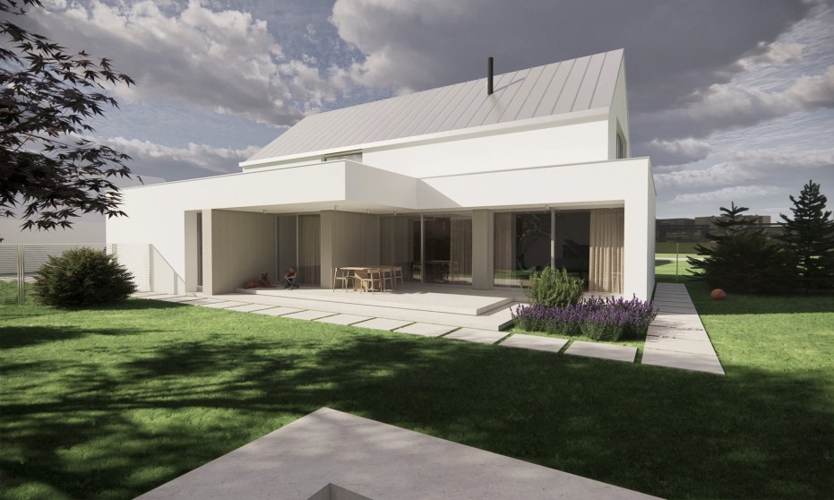
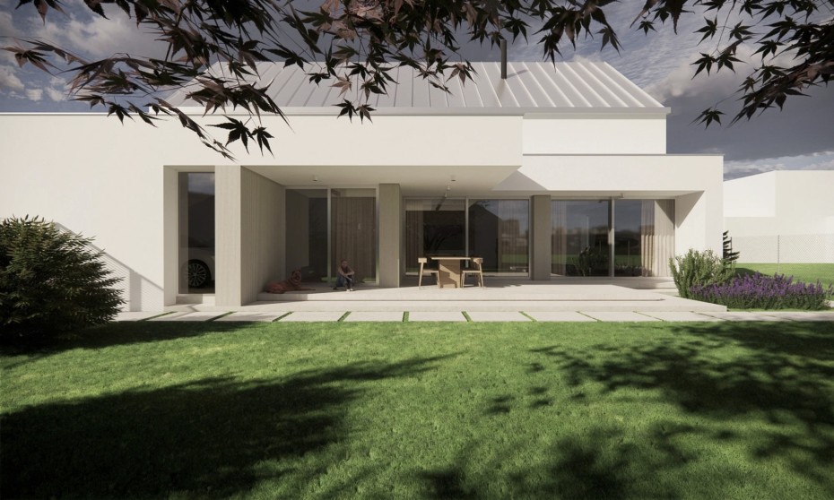
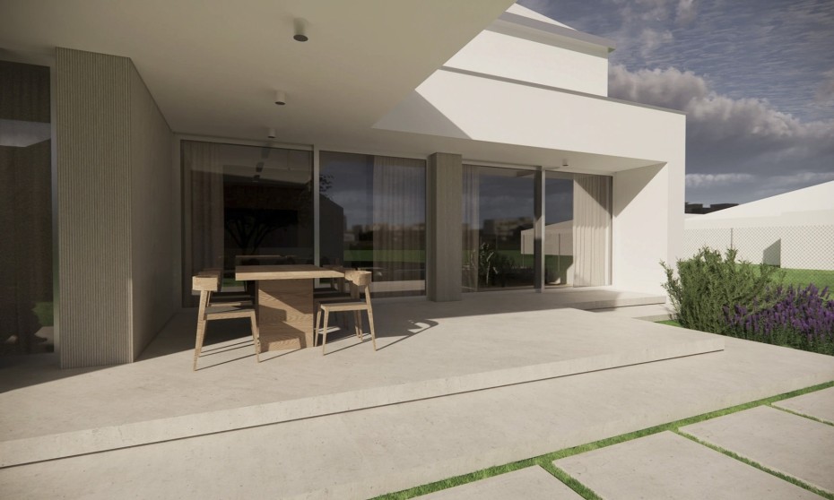
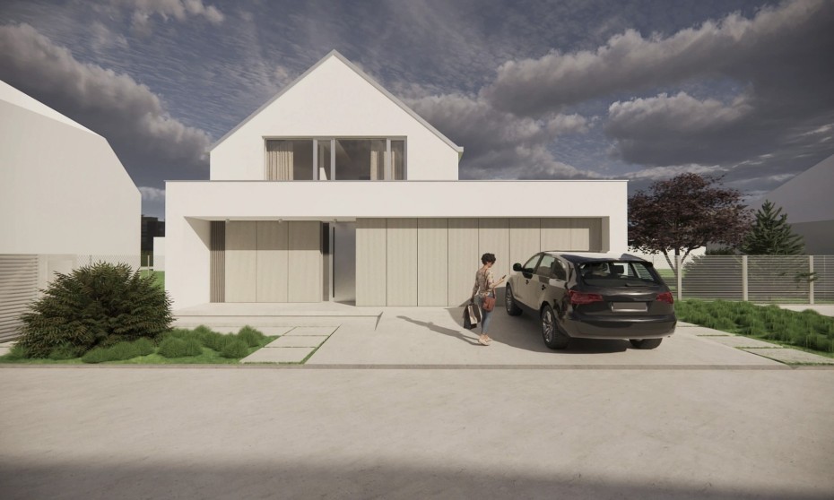
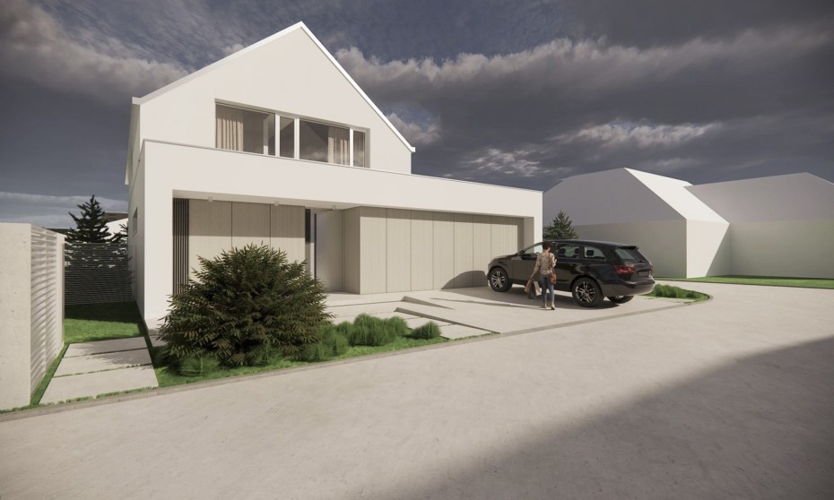
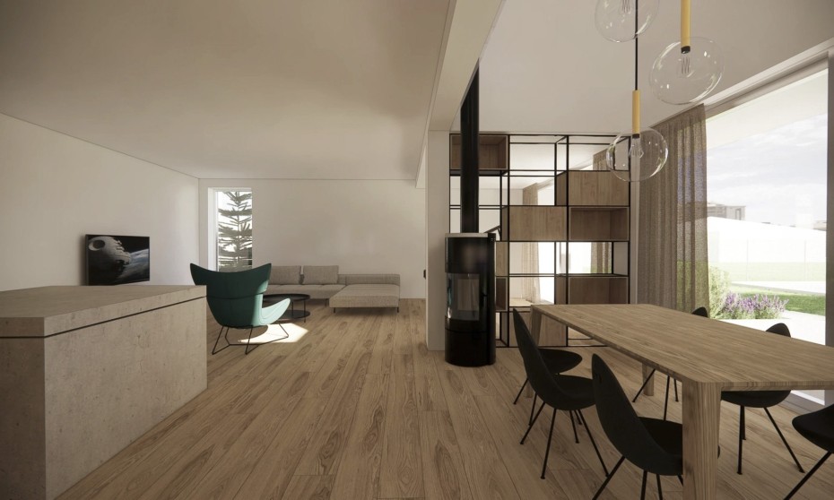
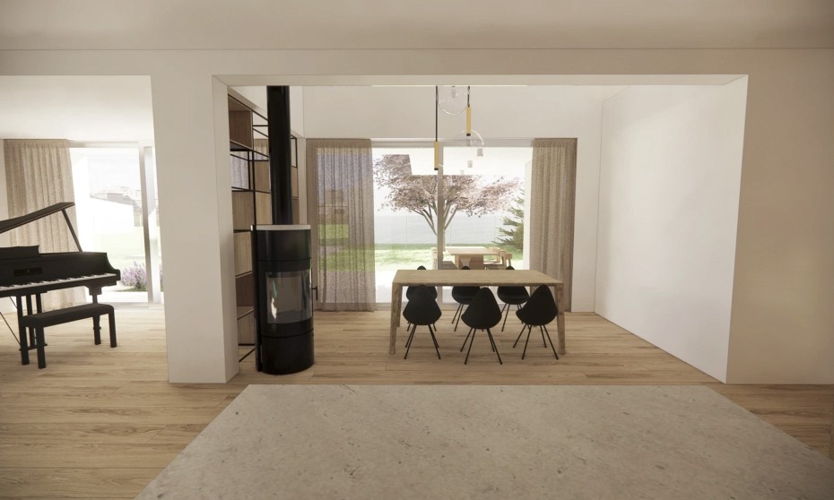
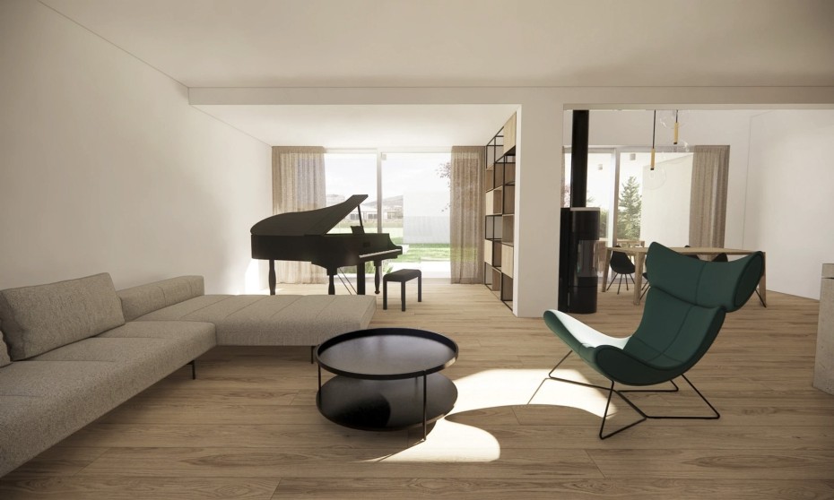
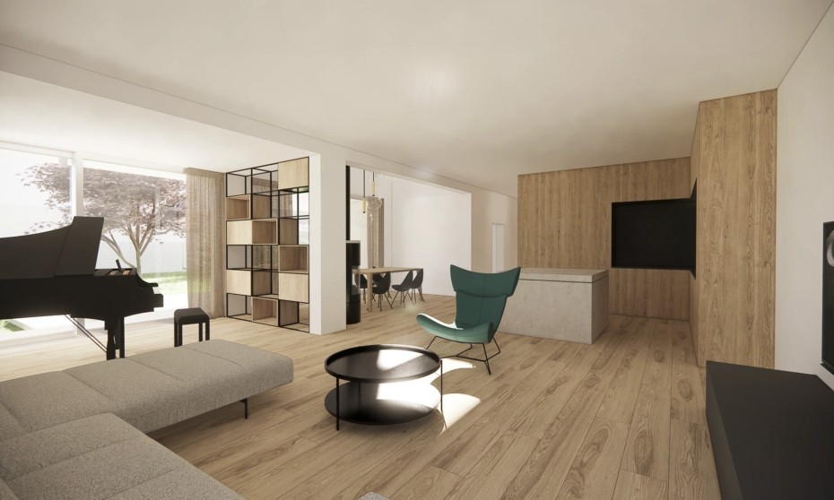
Plans
