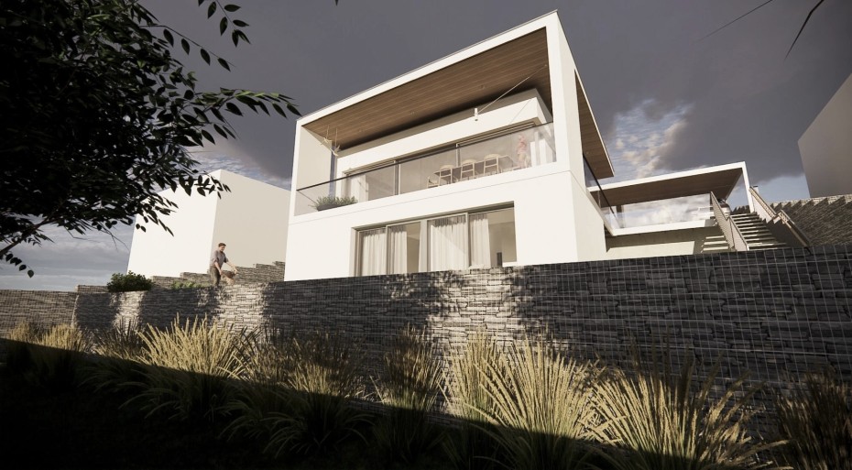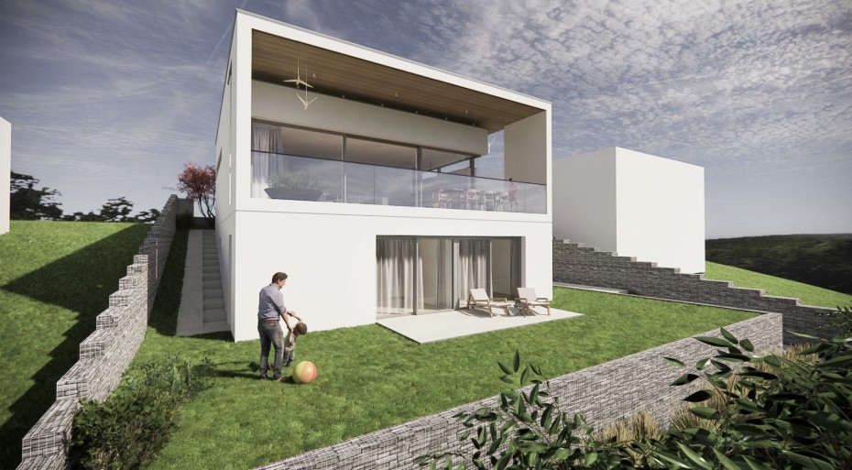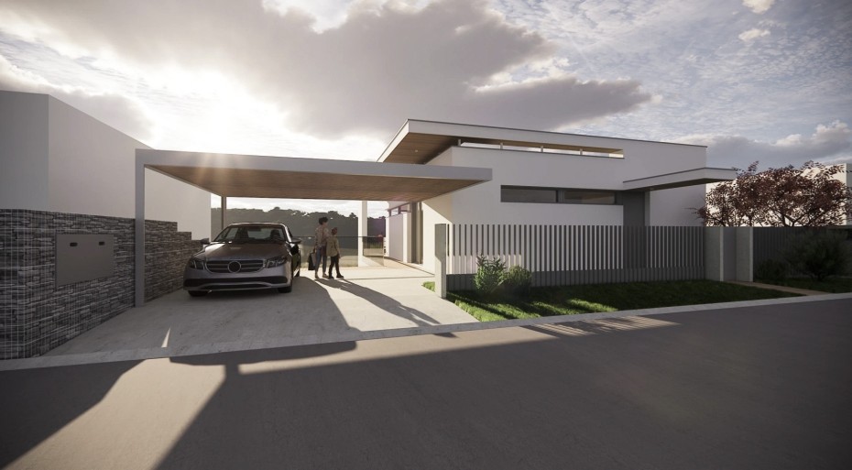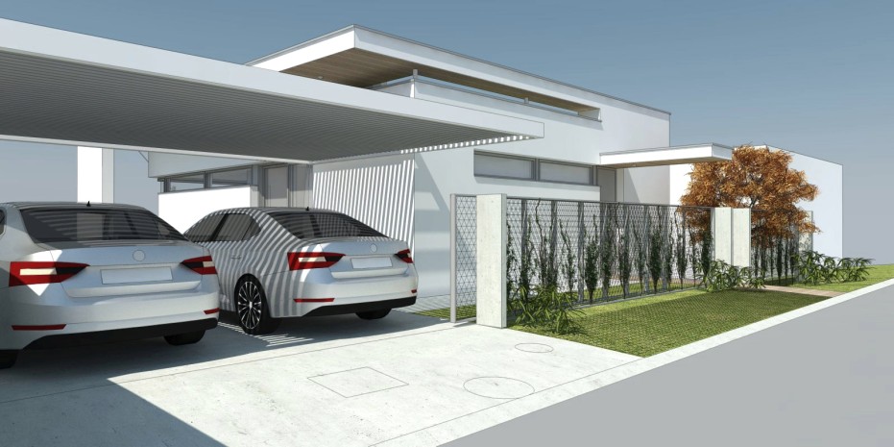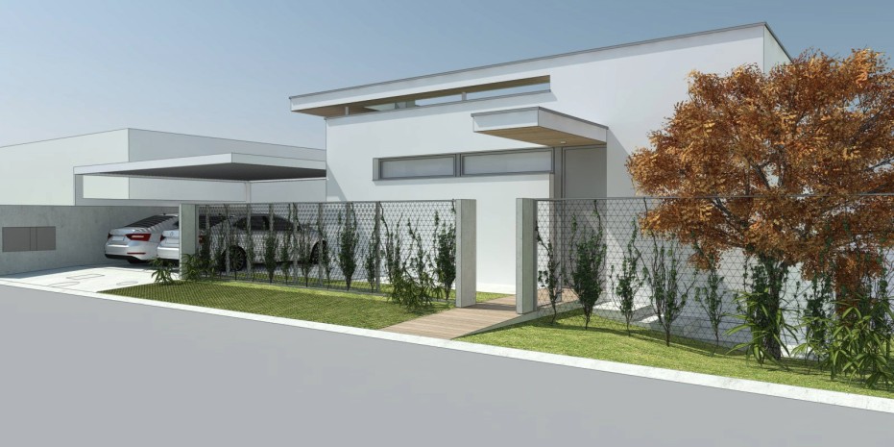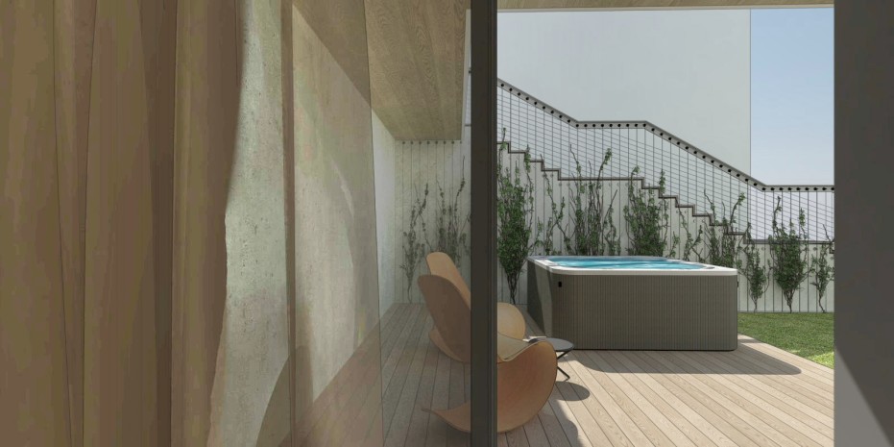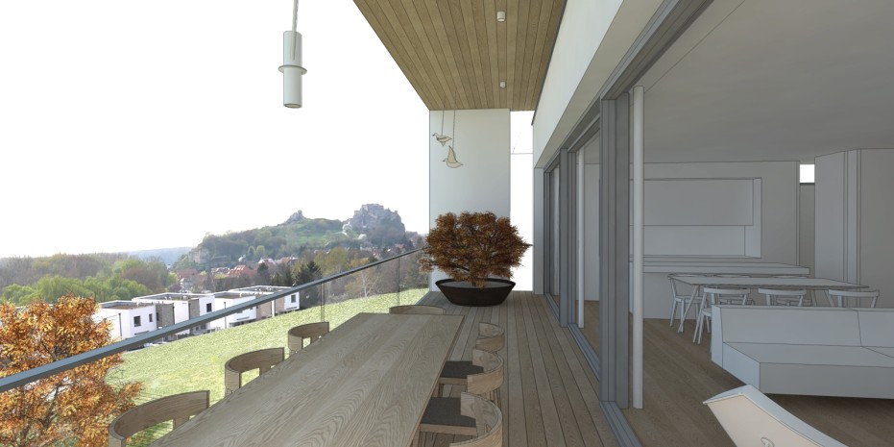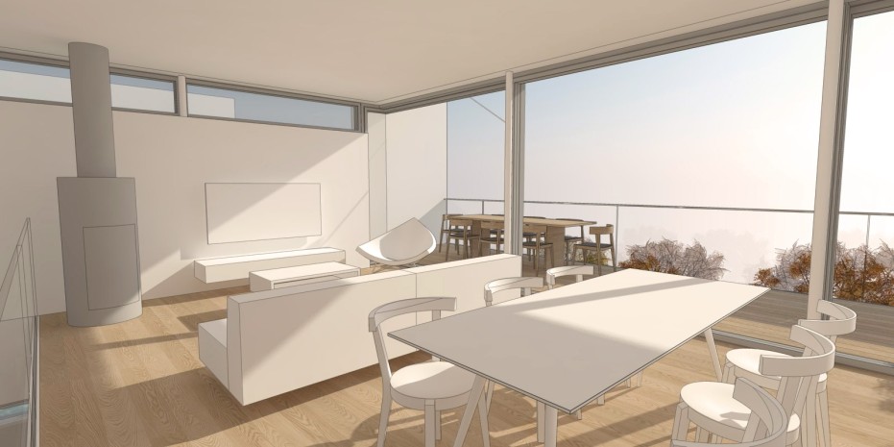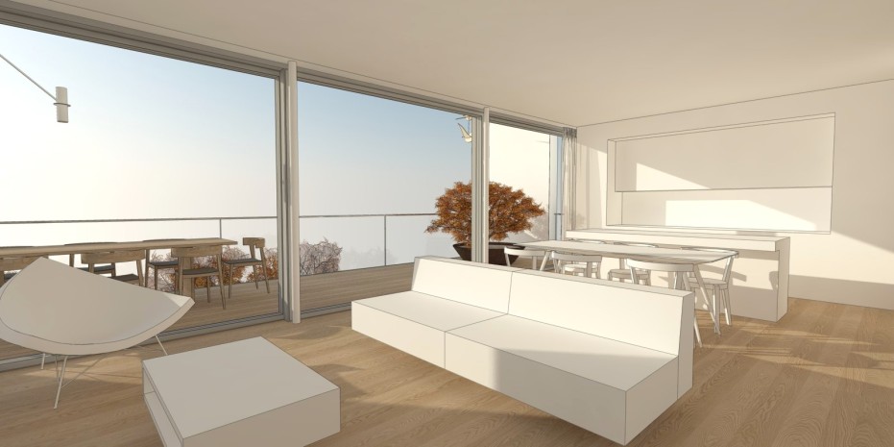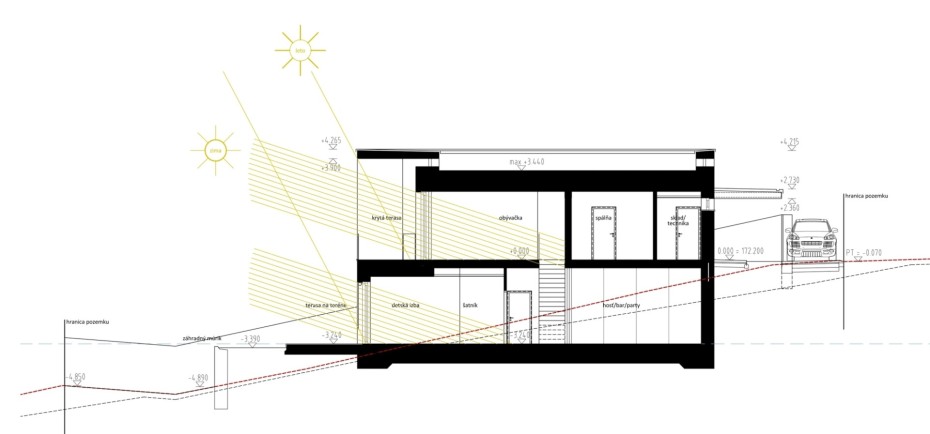Status: study, project, completed
Location: Záhrady Devín
Usable area: 229.05 m²
Built-up area: 138.75 m²
Date: 01/2018
Co-author: Helena Vojtková
Single-story house with a basement, positioned into a slope, maximizing the potential of the site. The rational layout is designed to serve as a barrier-free home for two people, with the possibility to use additional living and utility spaces in the basement as the young family grows.
Concept
Following closely—just two plots away from our previous project Family House Záhrady Devín—we were presented with a new brief. At first glance, it might seem similar to the earlier project, but in reality, it’s quite different. New clients and new requirements shaped a completely different character for the building on the site. Their vision was for a single-story house with a basement embedded into the slope, maximizing the site’s potential, with a rational layout intended as an accessible, barrier-free home for two persons, while allowing use of further living and utility spaces in the basement to accommodate the evolving needs of a young family.
Location and Character
The family house is located in a developed area of Devín, on a sloped plot with a southwest orientation. Access to the site is from the street at the upper part of the slope. In developing the concept for the house, we aimed for simple operation, a compact volume, and uncomplicated drainage of the adjacent terrain. A defining architectural feature of the house is the viewing terrace inspired by the principle of the so-called Socrates House, with a parapet levitating above the building volume.
Socrates House
Typologically, Socrates House is a clearly readable architectural principle that employs:
The sun as a source of light and heat energy for heating: Unlike heat from a boiler, sunlight costs nothing.
South-facing windows as heating surfaces: When sunlight passes through glass, part of the light energy converts to heat, making the window a natural radiator without active control.
A roof overhang as a sunshade: An architectural element that protects from sunlight without manual operation.
The Socrates House is clever because it naturally creates internal comfort according to the season.
In winter, sunlight passing through the south windows naturally heats the interior, contributing to heating savings. In summer, however, heating through windows is undesirable as it overheats the interior. Sunlight strikes the horizon at different angles in summer and winter. This effect is accounted for by a properly designed roof overhang, which shades the south-facing windows only in summer.
The principle is best illustrated by diagrams.
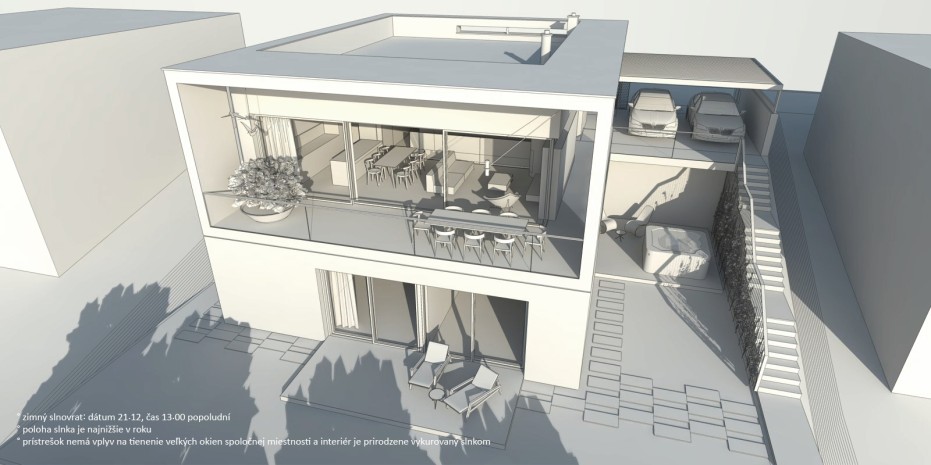
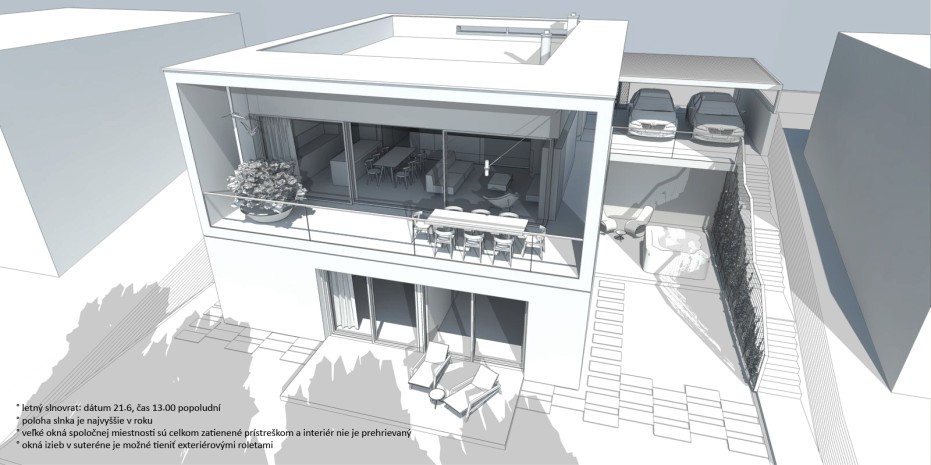
Layout
The house is functionally divided into a barrier-free ground floor for two people, featuring a common area, bedroom, amenities, and hygiene facilities, and a basement containing two rooms, amenities, hygiene facilities, storage, and a hobby room. Since the basement is fully equipped with living spaces, our challenge was to provide natural lighting. Daylight is brought into the basement through a semi-atrium with a whirlpool and tall windows. This way, all the basement’s living rooms are naturally lit, allowing us to confidently state that it is not a subterranean, but a fully functional living floor.
Billiard Table
When designing the hobby room, we accounted for a special request: to provide space for an eight-foot billiard table. The table is located in the center of the room with sufficient clearance from the walls according to specific standards.
Architecture
The house is characterized by simple forms and shapes that follow the functions of the spaces. One of the key features is the aforementioned Socrates House principle as functional shading for large south-facing windows. Related architectural elements include the covered side balcony and the parapet, which seem to levitate above the main volume of the house. The architecture is wrapped in natural surfaces: plaster, wood, concrete, and is refreshed by exterior accents on the terrace such as lighting and hanging decorations.
Visualizations
