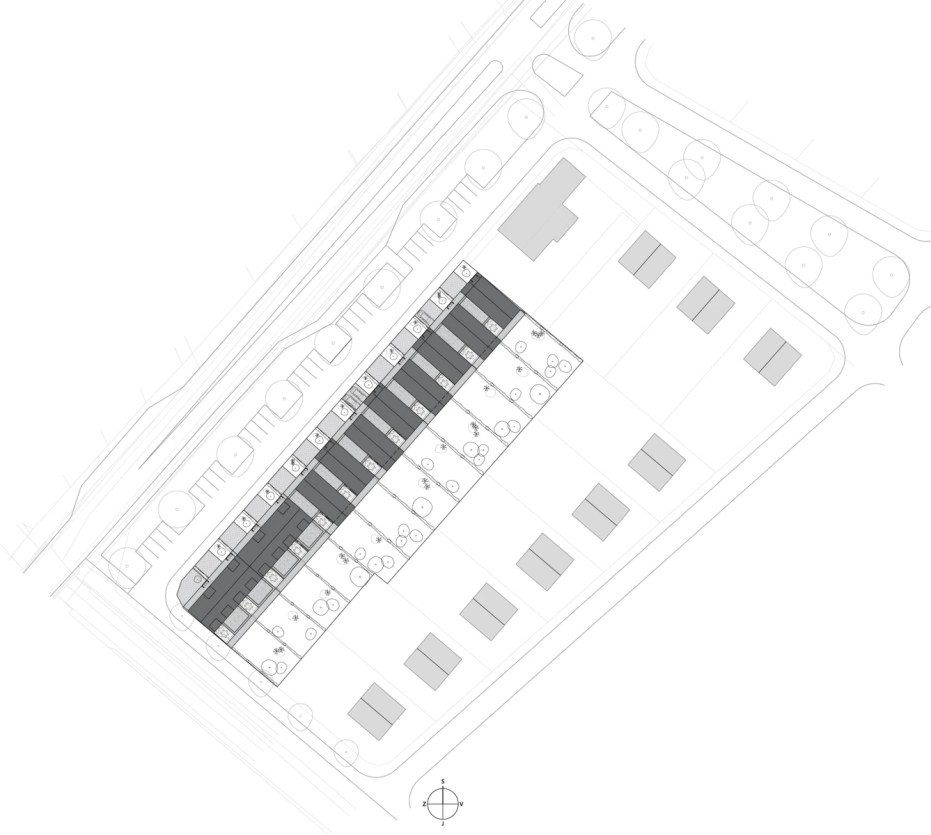Status: study, project
Location: Dubová
Usable floor area: 1,744 m²
Built-up area: 1,201 m²
Date: 02/2023
Collaboration: Martin Zagyi
Terraced housing will bring traditional elements, timeless architecture, and an economically valuable investment to the village’s outskirts.
Character
The proportions and massing of the development will sensitively and contemporarily relate to the character of the traditional urban structure.
Each family house consists of two residential units, each with a separate front garden, entrance, garage access, and fenced backyard, creating privacy for each unit in the garden. The front garden remains a semi-public space with parking for two vehicles per residential unit, a waste storage area, and a sheltered entrance spanning the full width of the house. On the garden side, each unit has direct access to an open terrace for outdoor living.
The main idea behind the development was to integrate repeatable, simple, economical, and easy-to-build forms of modern housing into the existing traditional urban fabric, without losing the village’s authenticity.
Concept scheme
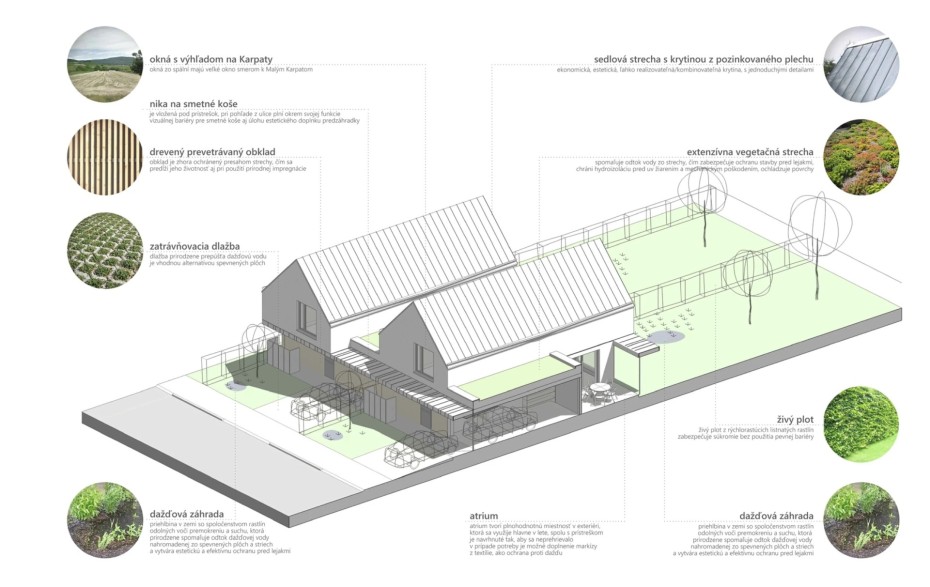
Visualisations
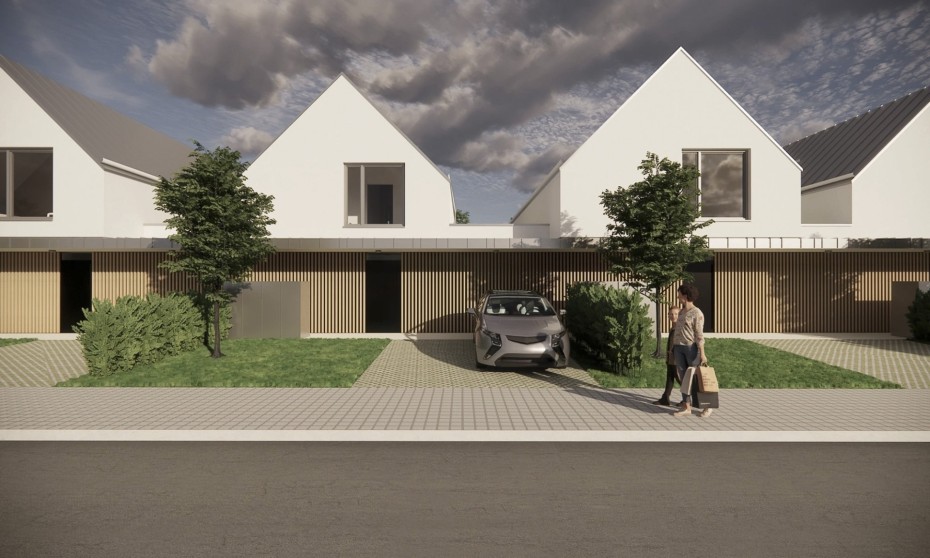
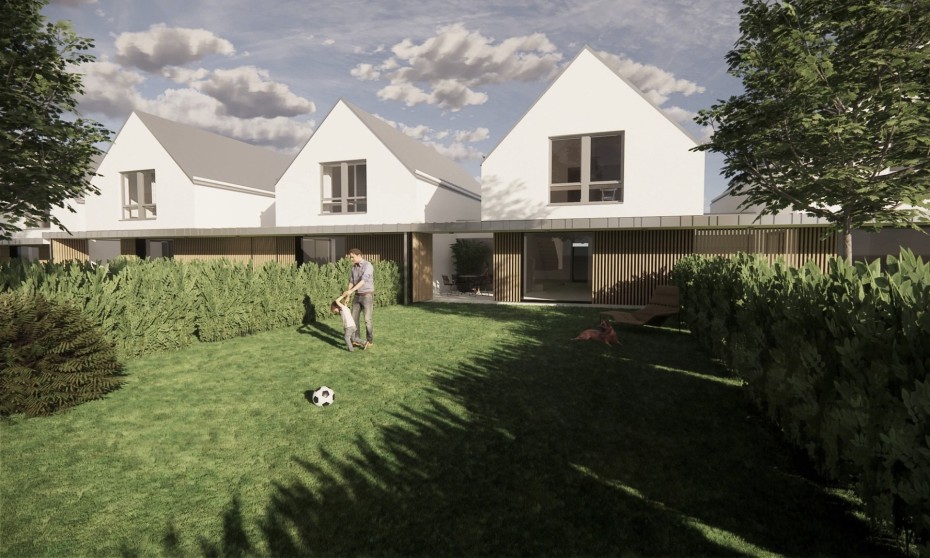
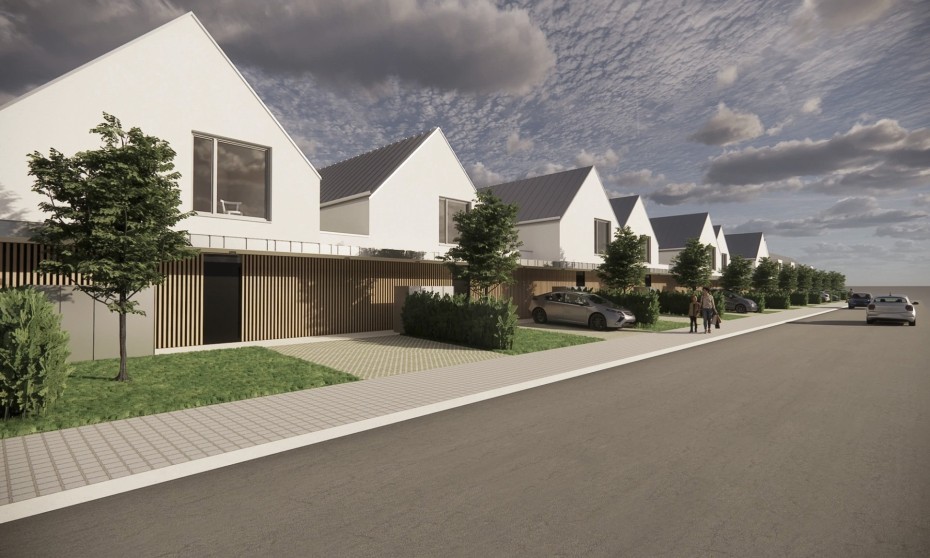
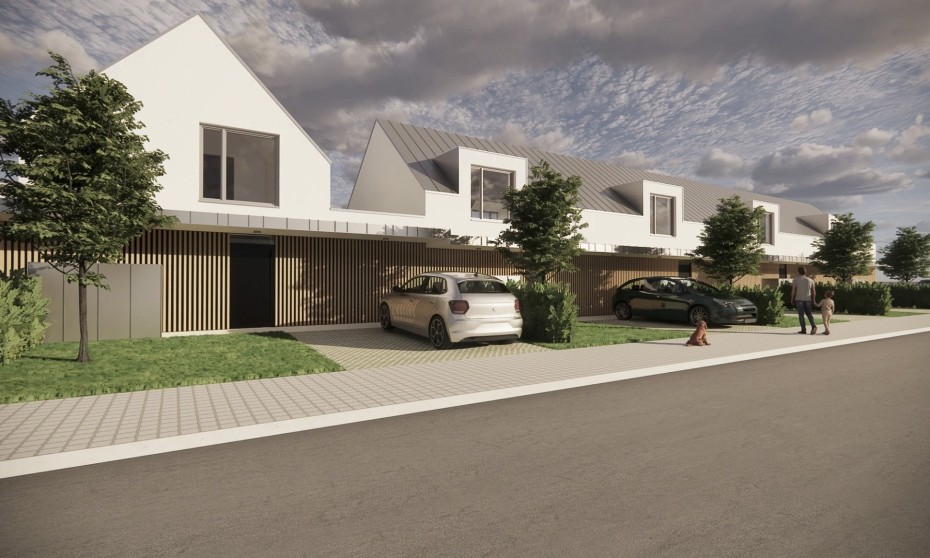
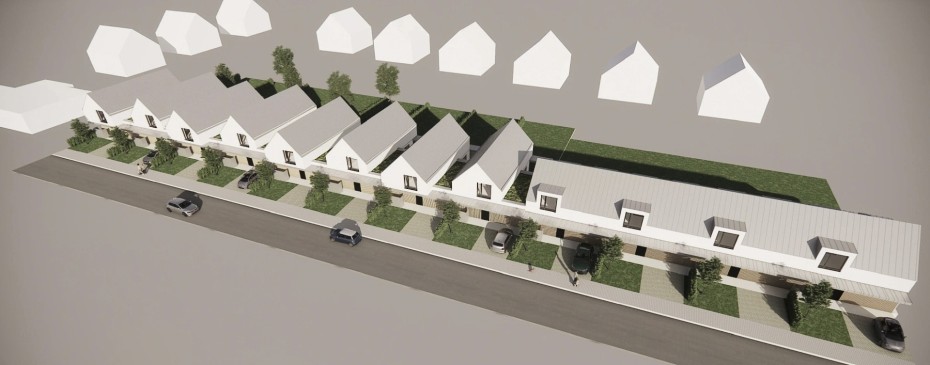
Plans
