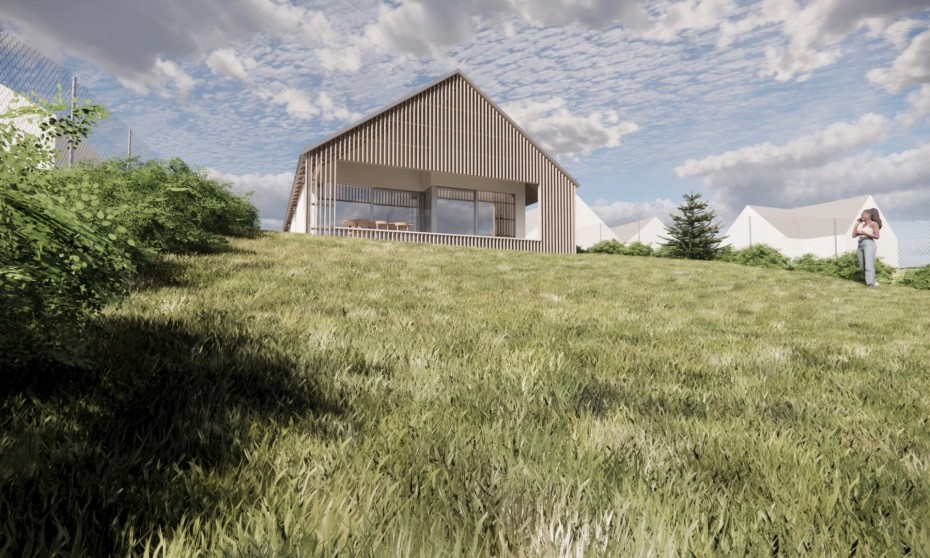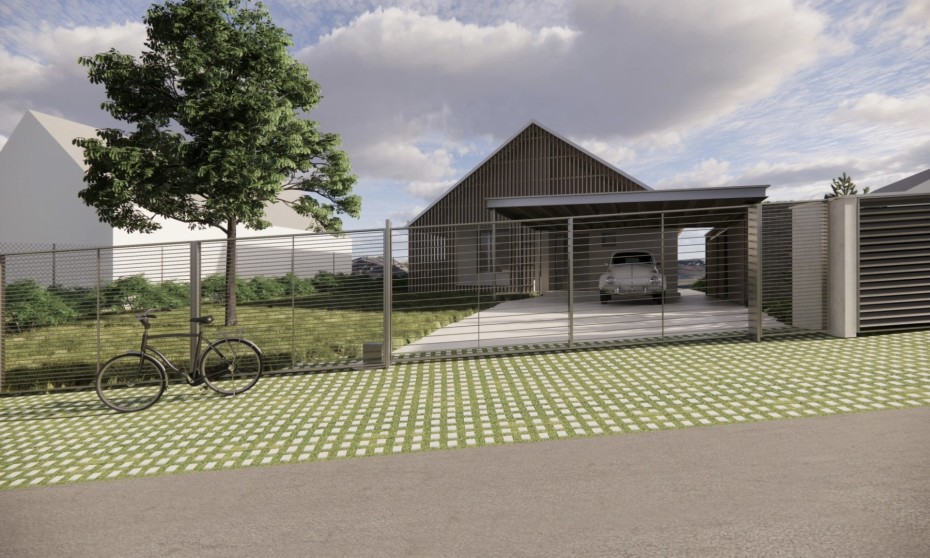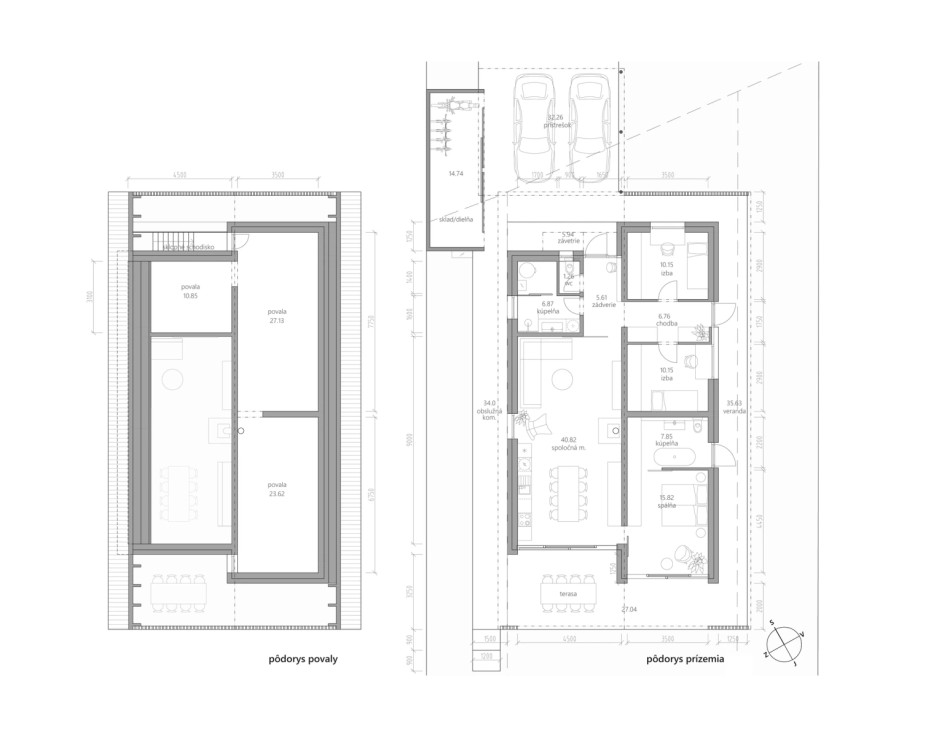Status: study
Location: Modra
Usable area: 152 m²
Built-up area: 182 m²
Date: 05/2021
Rational concept of a new family house on the hilltop responding with its form to cardinal directions and views of the landscape
Intent
The aim of the study is the new construction of a single-story house on the top of a sloping plot, designed to serve a family of four. Besides the house, the plot will include a covered parking space for two cars and a workshop with storage and parking areas for bicycles and a motorcycle.
Design
The family house is designed with regard to rational and efficient use of area and volume, operational efficiency, and rational architectural expression. The site placement respects the requirements according to the urban study.
Paved areas
Paved areas on the plot are minimized to what is necessary for vehicle access and parking, creation of a windbreak and service path on the west side of the house, a covered living terrace on the south, and circulation on the east and north sides, which functions as a veranda accessible from the private part of the house.
Layout
The layout divides the building longitudinally into two parts: a common area with hygiene and technical facilities, and a private area with three bedrooms and their amenities including a master bedroom bathroom. The southern part of the layout is finished with a covered terrace accessible through large glazed walls from the common room and the master bedroom. The glazed walls visually connect the terrace with the interior rooms into one whole. In the center of the common room is a stove/fireplace aligned along an axis with the western window of the room.
The layout, construction, and architecture of the house form a cohesive and clearly readable whole.
Construction-architectural principle
The house is founded on a base slab, with masonry vertical structures along the common and private parts of the house. The private part has a simple wooden ceiling and an attic for storage, the common part is open to the roof. The roof is gable, wooden, with a truss consisting only of wall plates and rafters. Some wall plates are steel. Roof overhangs are adapted to the functions of the adjacent areas. The eastern living veranda has a larger gutter overhang, and the western service path a smaller one. The northern windbreak and southern terrace are generously covered by gable parts of the roof. The roof pitch is 35°. The house’s gables are made of perforated wooden slats, which form the conceptual architectural and daylighting principle. In summer, they protect the interior from overheating, and in winter, they allow full sunlight. The facades are white, smooth; roofing including steel elements and window frames is gray; exterior adjacent floors are designed from brushed concrete. Western windows including the terrace are protected from overheating by screen blinds on cables. On the north side, there is a steel-wooden carport for two vehicles and a masonry workshop with storage, an extensive green roof, and steel-wooden sliding doors.
Conclusion
The main features of the family house including the site adjustments are: uninterrupted southern view, connection of exterior and interior by glazed walls, natural shading of the interior by a wooden gable wall, dry-foot circulation around the house, sufficient daylight, simplicity of construction, and comfort without unnecessary expenses.
Sun exposure scheme
Visualisations







Plans









