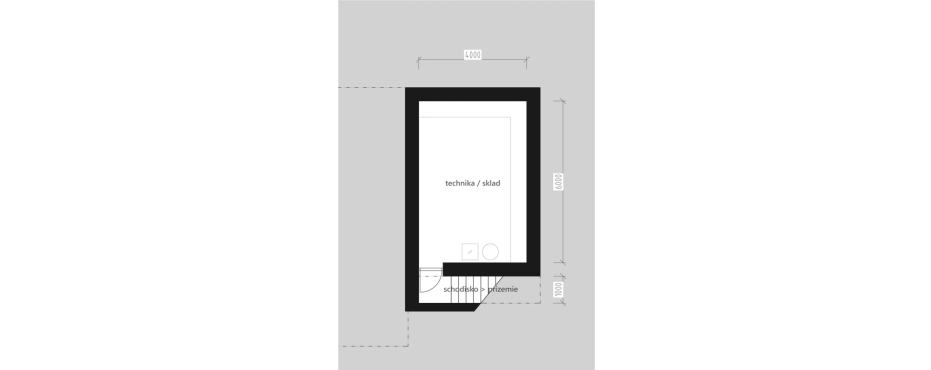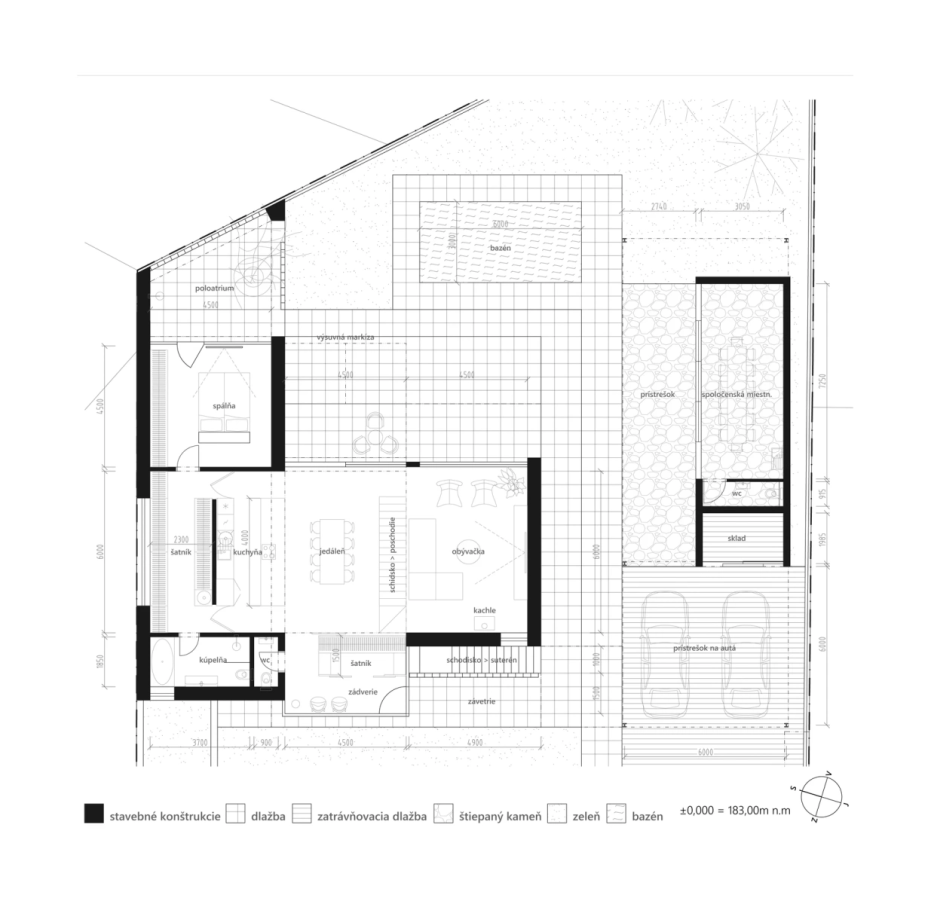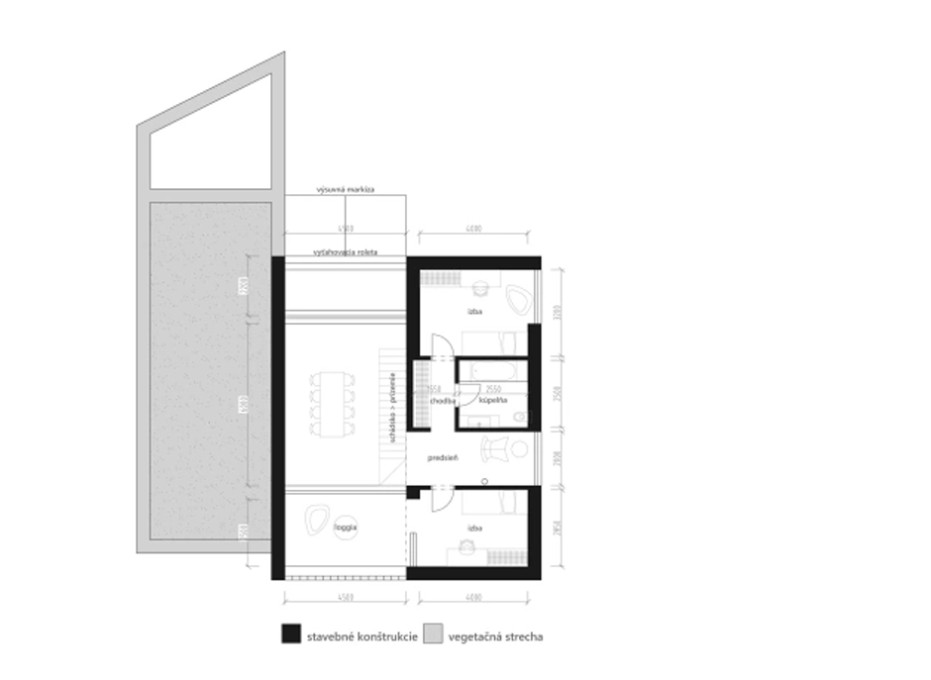Status: Study, project, construction execution
Location: Modra
Usable Area: 213 m²
Built-up Area: 189 m²
Date: 08/2024
Collaboration: Pavol Dúbrava
A house characterized by generous interior space, white plaster, and perforated terracotta blocks.
Family House
The family house is designed for a household of four. It will be positioned on the building line, aligning with the placement of other houses in the zone. The house will consist of two above-ground floors and one underground level. The ground floor will accommodate shared activities in the living room, dining room, and kitchen. A private area for the parents, including ancillary and sanitary facilities, will also be part of the ground floor. The dominant dining area, featuring a stairwell accent, will be open up to the roof of the upper floor. The upper floor will contain the private section with two bedrooms, a bathroom, and a corridor with an entrance hall. The basement will house technical equipment and storage space.
Building Principle
The house will be founded on concrete strip footings, with reinforced concrete insulated basement walls. The base for the ground floor will be an insulated reinforced concrete slab of the basement, continuing as a slab on grade. The walls of the above-ground section will be insulated, masonry and reinforced concrete; the ground floor ceiling and roof will be reinforced concrete. The roof will be insulated and covered with vegetation. Key features of the building include generous daylight openings, a green roof, and ceramic ornamental perforated blocks on the western loggia. The perforations prevent overheating by blocking direct sunlight penetration while maintaining interior daylighting.
Carport and Social Room
In addition to the house, the plot will include a carport for two vehicles, a garden equipment storage, and an enclosed seasonal social room. The social room will also be equipped with sanitary facilities. The space in front of the room will be protected from sun and rain during the summer season by an extended roof overhang.
Carport Building Principle
The carport structure will consist of galvanized steel HEB profiles (columns and beams) and reinforced concrete exposed walls and roof of the social room. The ventilated roof will feature a green vegetation cover and a wooden ceiling. The use of wood in the ceiling is justified by its ease of maintenance or almost maintenance-free nature.
Architecture
The family house has a compact form with clear geometry and architectural language. Where articulation is required, material and architectural elements are applied: roof overhangs and the shape of the upper floor, entrance vestibule made of frosted glass, a dominant two-story dining room with a stair accent, glazed wall facing the garden, and purposeful use of ornamental perforated blocks as sun shading devices. The carport with the social room contrasts the plaster architecture of the house with a freer character. It is characterized by authenticity and clear tectonics of building materials, left exposed without surface layers. This approach gives the structure lightness and subordination to the main building on the plot, making it more a part of the garden and its own “architecture.”
Visualizations
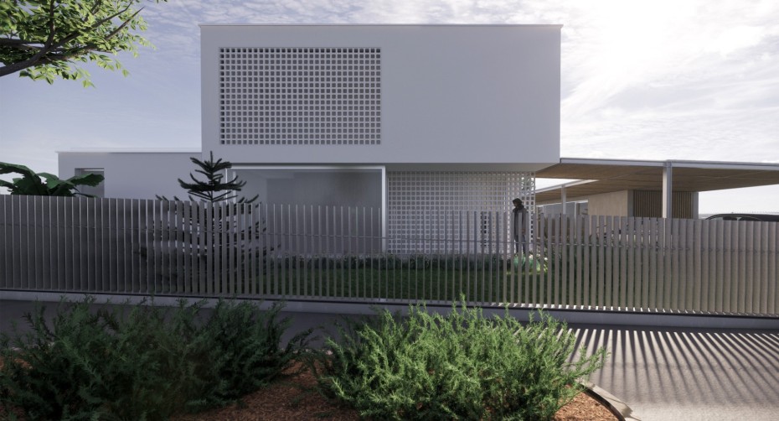
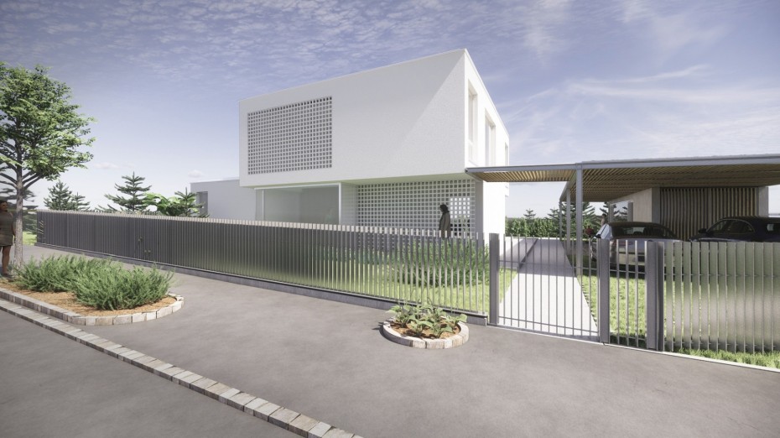
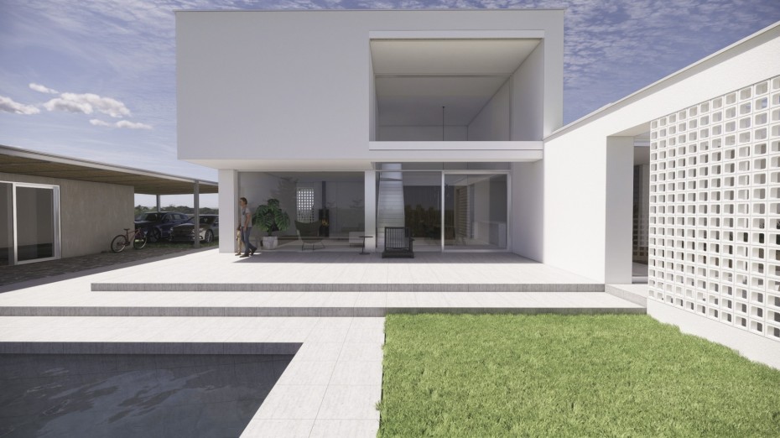
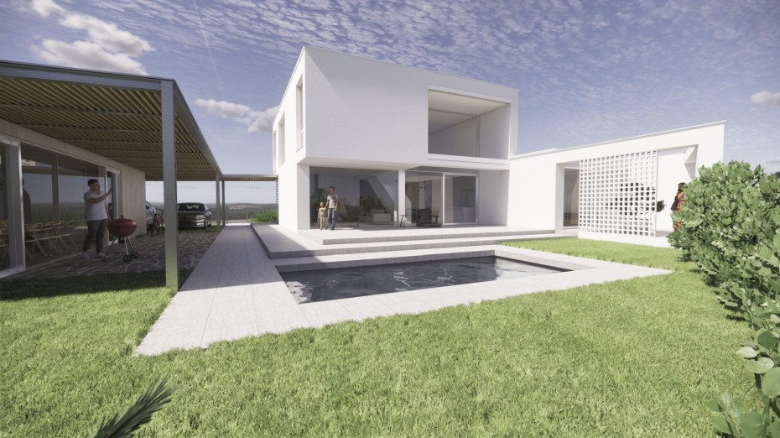
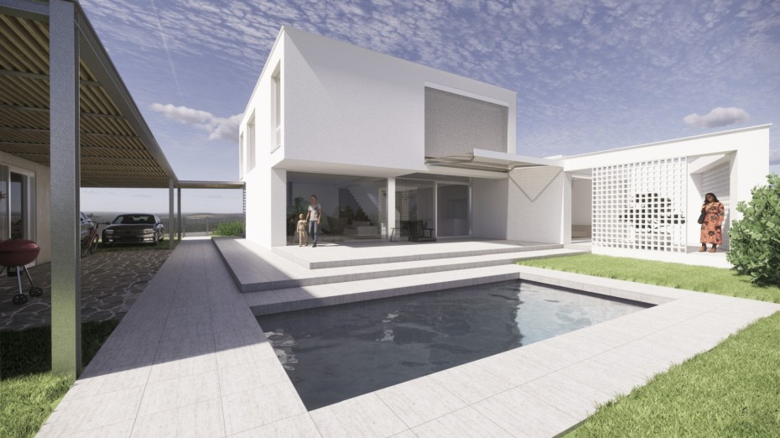
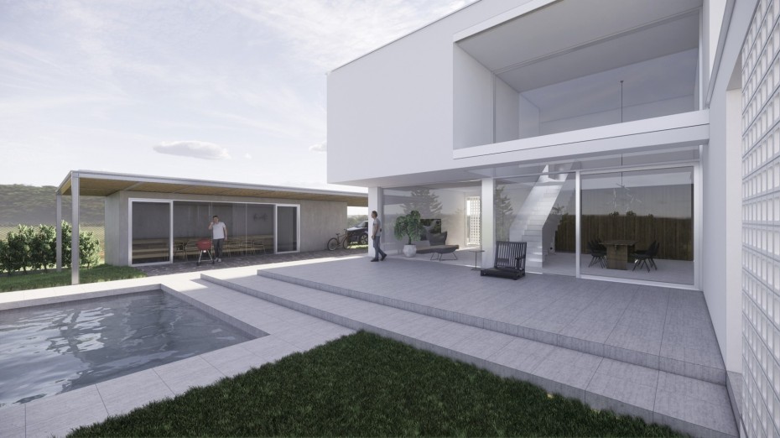
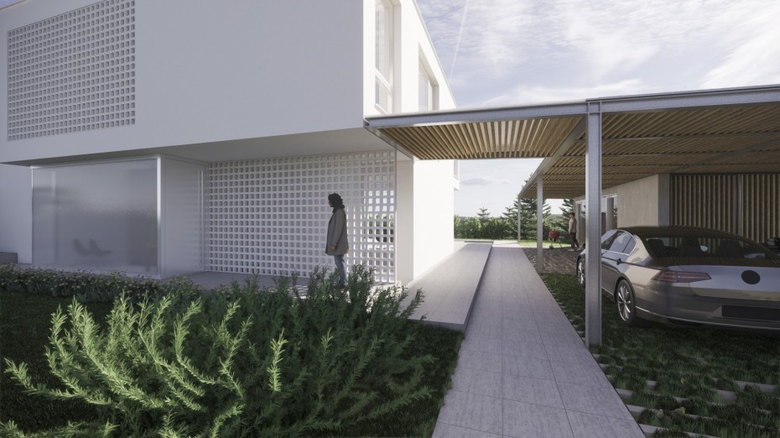
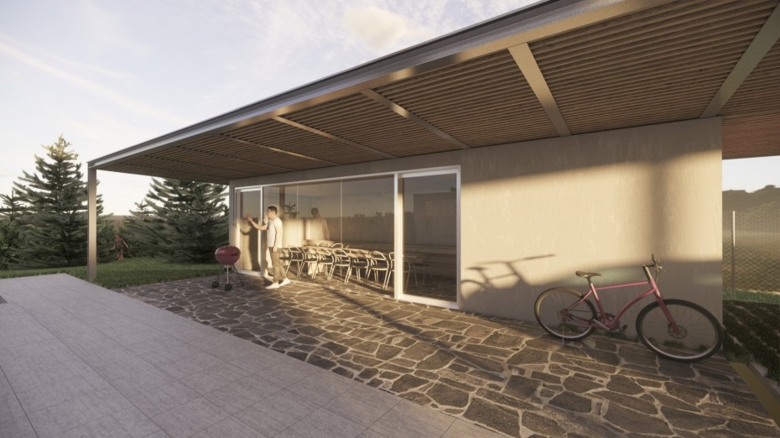
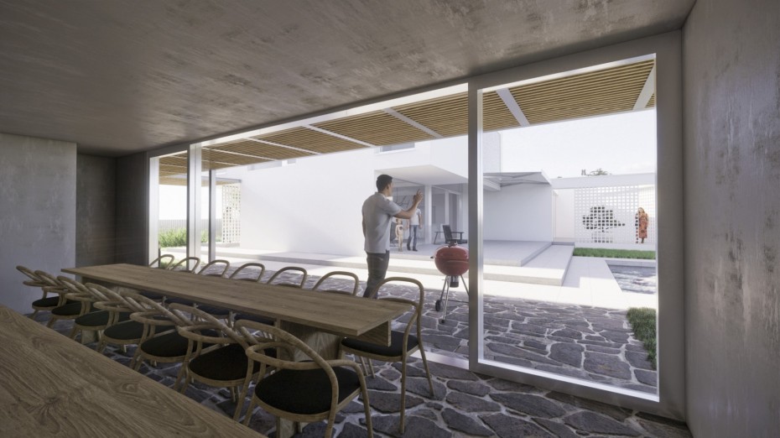
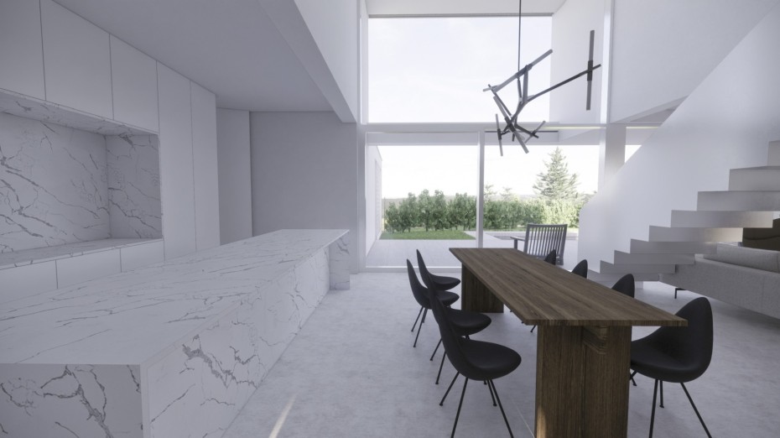
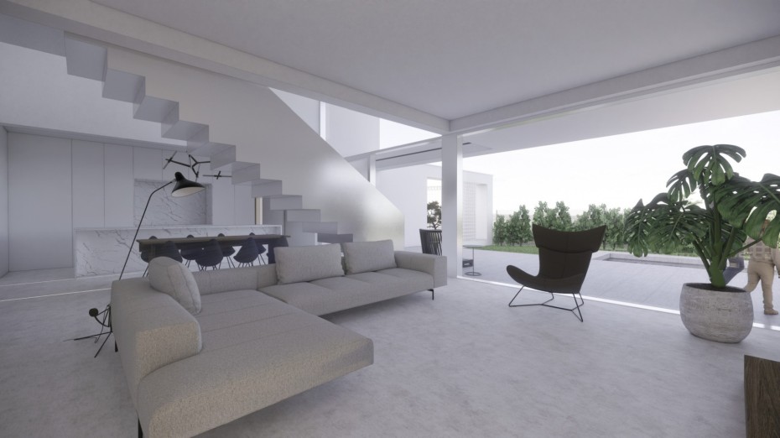
Plans
