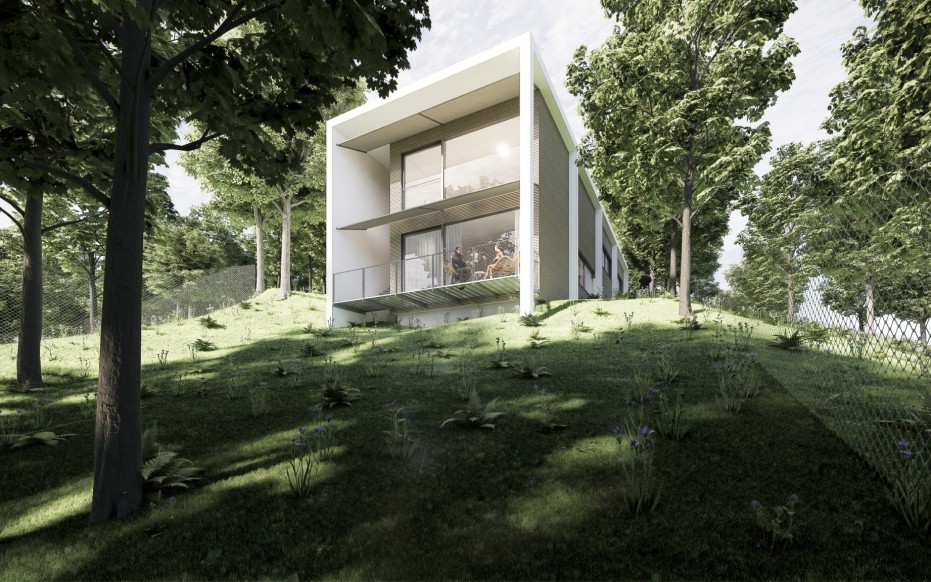
The house on the cover, located on a southern slope in a picturesque maple forest, is not our first design for a home in a forest setting. We designed it to be compact and energy-efficient, with generous glazing in the living room that offers views into the tree canopies. In summer, it will provide pleasant shade thanks to a custom-designed canopy in front of the window, and in winter, sunlight will reach deep into the interior—all thoughtfully integrated into the natural surroundings.
At the start of planning a house in the forest, it is important to keep several principles in mind that will help you avoid unnecessary problems and costs. Here are recommendations based on mmarch.sk’s experience:
1. Respect for the Natural Environment
When building in a forest, it is essential to minimize impact on nature. Careful mapping of existing vegetation is fundamental. Trees, shrubs, and other plants form an important ecosystem that must be respected. Tree cutting should be limited to the absolute minimum. Additionally, it is important to ensure that trunks and roots are not damaged during construction work. Conversely, protecting your building from falling branches or old trees is equally important. Surveying the forest with an expert (e.g., a landscape architect) and understanding legal regulations are important factors in forest construction, especially regarding nature or water protection. Stay in contact with relevant authorities as well.
2. Orientation and Placement of the Building
Proper orientation of the house influences its energy efficiency and living comfort. Try to orient the house to maximize the use of natural sunlight, which is often limited in forests. Well-oriented glazed surfaces and shading elements help capture heat in winter and create shade in summer. It is beneficial that leaves stay only from spring to autumn; in winter, fallen leaves and sunlight are an added value, while in summer leaves provide protection against overheating. The forest offers a unique potential in this regard. Besides light, you should consider airflow, which forest terrain morphology can influence. Also, preserve privacy to avoid visual and noise disturbances that could particularly affect nighttime peace. In the absolute silence of the night forest, every rustle is audible—unlike in the city.
3. Materials and Construction
The method of construction (partial prefabrication or complete on-site build) significantly affects construction time and logistics. Consider your options in advance with an experienced contractor and architect. Besides conventional materials, wood and natural materials are optimal choices as they blend with the surroundings and are ecological. However, in forest environments, it is necessary to protect these materials against microorganisms and animals that may affect the building’s durability. Moisture resistance is key, so we recommend properly designed drainage and quality insulation materials. Protecting the roof and facade against mechanical damage is essential to prevent damage from branches or other natural impacts. Do not allow small animals to enter the structure—they can cause serious problems. An expert contractor experienced in details is more than welcome.
4. Access and Infrastructure
Building a house in the forest brings challenges related to accessibility and infrastructure. Access roads must be checked in advance for passability, especially during adverse weather and winter seasons. It is also important to decide whether the house will be connected to public utilities if available, or use autonomous solutions such as solar panels, photovoltaics, rainwater reuse, or a well. Photovoltaics may pose challenges in dense forest cover; septic tanks require careful planning regarding access for waste removal. Above all, do not discharge waste into nature. Access roads must also comply with legal requirements. Consult with your architect beforehand about available options.
5. Layout and Space
When designing a house in the forest, it is important that the interior reflects and supports the unique atmosphere of the natural environment. The layout should be bright, open, and flexible to enable a seamless connection between interior and exterior. Large glazed areas provide not only maximum daylight but also direct contact with the forest. The goal is to create a place where you feel in harmony with your surroundings and experience daily peace and inspiration from the forest. We recommend treating the adjacent area around the house with maximum sensitivity to the original terrain morphology, minimizing earthworks and hardened surfaces, and where necessary, designing them as permeable.
In conclusion—the most important thing:
The forest environment demands respect and a sensitive approach. Also, pay attention to the crucial fact: in the forest, the building becomes part of its surroundings, although sometimes legal reasons may not allow it. If you have the opportunity to build on your forest plot, these tips will help you start creating a house that is not only functional but also in harmony with nature.
